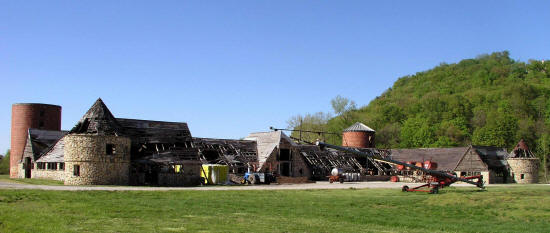 |
View looking northeast to the north facade of the St. Albans Dairy Barn. Originally built in the 1910's as a horse
barn, the building was converted for use as a dairy operation in the 1930's. This building is in a fairly deep state of disrepair
and will probably be raised in the near future for a strip mall to service the upscale St. Albans xurbia.
1
|
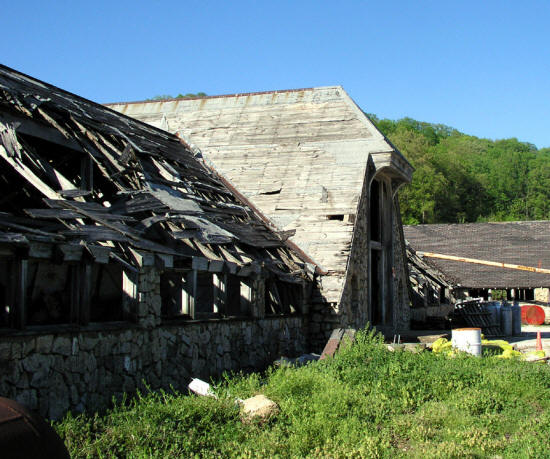 |
Looking east at the main entry to the barn system. It's obvious that the roof sheathing and rafters in this area
are essentially nonexistant. Although the barn is not massive in height it's footprint is sprawling. The building has a symmetrical
"U" shaped plan with an additional wing in the middle projecting north. As a guess it is 300+ feet wide and 150+ feet deep.
2
|
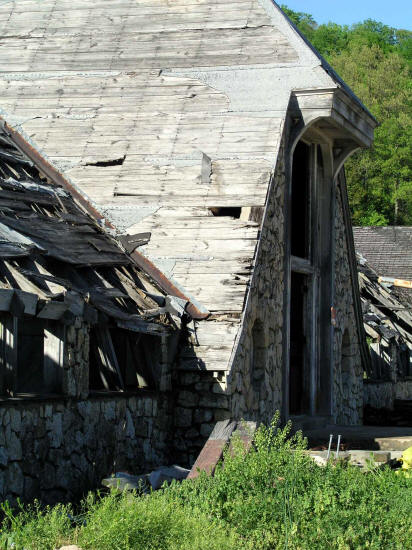 |
Close-up view of previous image. The second story opening above the main entrance was the primary access to the hayloft.
3
|
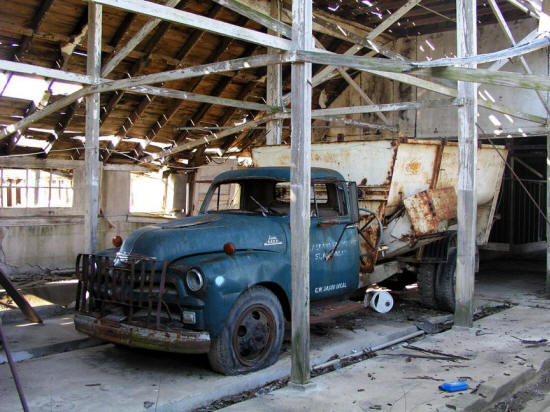 |
This old truck is visible looking inside the barn windows adjacent to the left side of the main entry. It looks like it was equipped to deliver bulk feed to
cattle. This area is one of the two milking parlors that flank the main entrance.
4
|
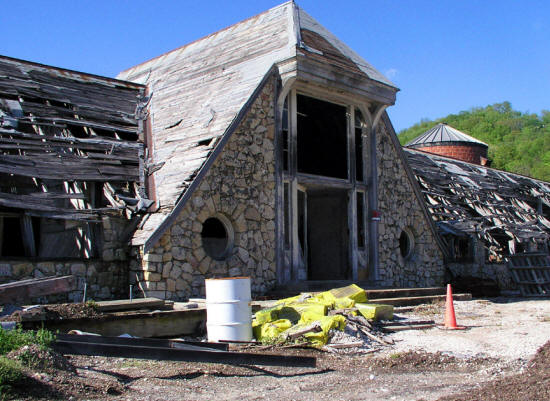 |
An almost straight on view of the main entrance. This building is still used as a storage and agricultural
facility by the a land development company that transformed the sleepy hamlet of St. Albans into one of the most upscale xurban areas in
metro St. Louis. The land the barn is sited on is now zoned commercial.
5
|
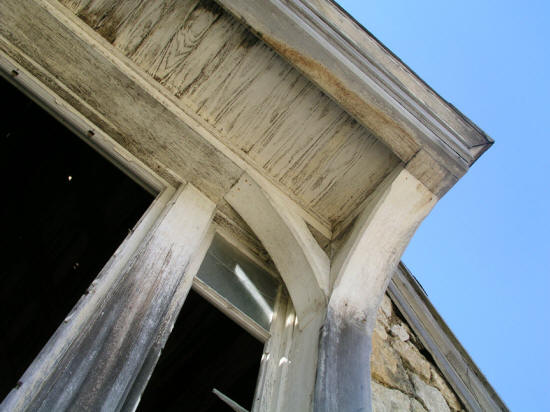 |
A detail of the main entry roof overhang. This barn was anything but ordinary and would have been quite a site when it was in perfect repair.
6
|
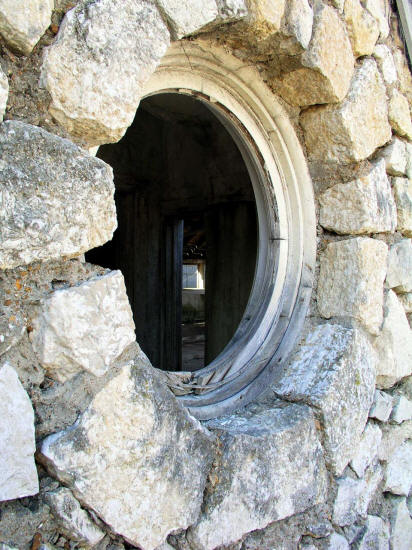 |
Close-up of the round window on the right side of the main entry.
7
|
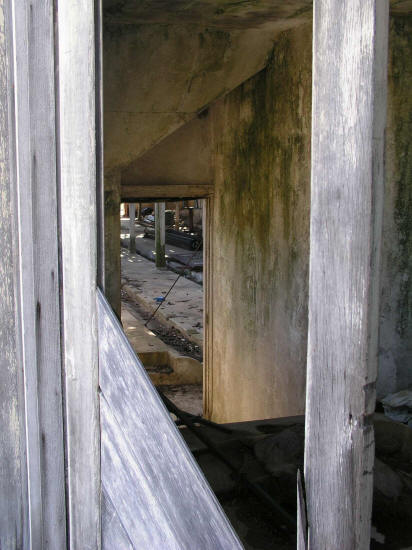 |
This view is looking through a door at the left side of the main entry into a space with access to the milking
parlor. The truck in a previous image would be on the opposite side of the wall.
8
|
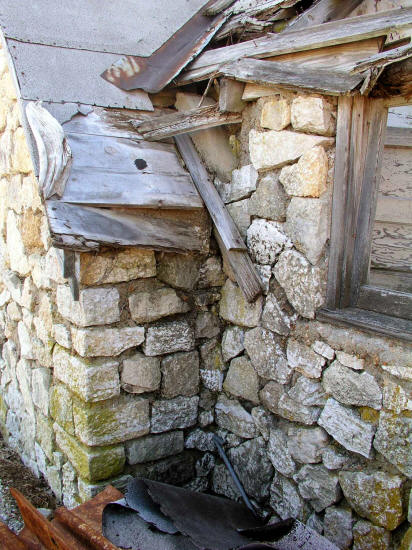 |
This is a corner detail at the main entry. The entire original barn was veneered in local stone. The architect of the barn was
Theodore Link who also designed the very imposing and
impressive Union Station in downtown St. Louis.
9
|
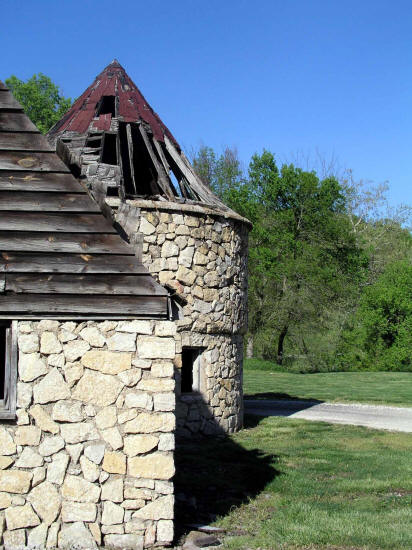 |
Looking at a corner of the southeast wing. The barn is symmetrical with a circular granary at both the southeast and southwest wings.
10
|
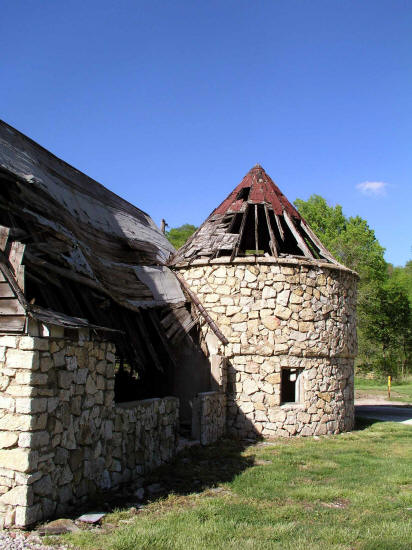 |
Continuing around the corner at the granary. Obviously the roof structure of the barn in this area is in extremely poor condition.
11
|
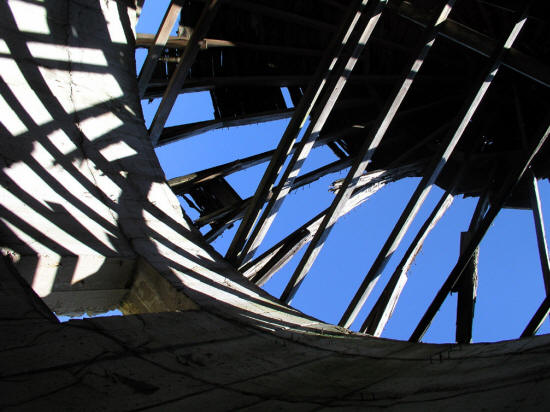 |
This is a view looking through a window of the circular granary to the roof rafters.
12
|
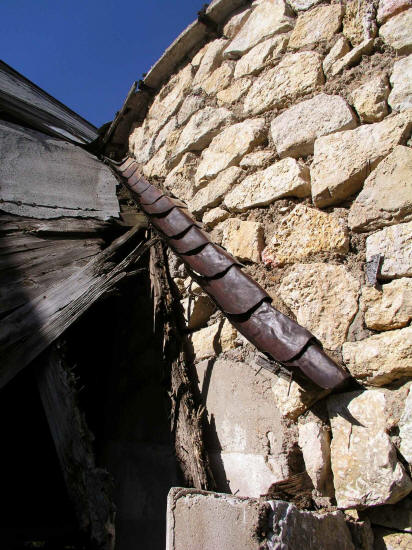 |
Detail of the step flashing between the circular granary and the main shed. The wood sheathing has simply rotted away from the flashing.
13
|
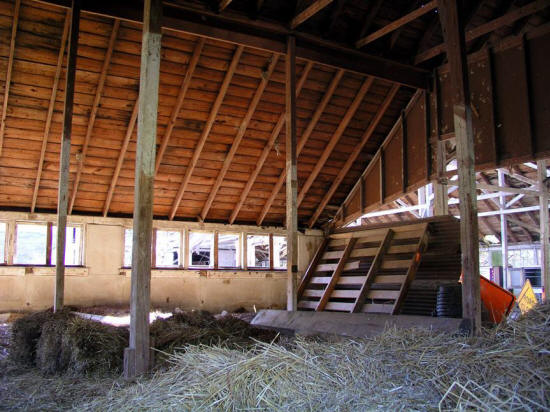 |
View inside the southeast wings main shed. This was probably a loafing barn when used as a dairy and would have been
filled with stalls as a horse barn. The roof in this area is intact.
14
|
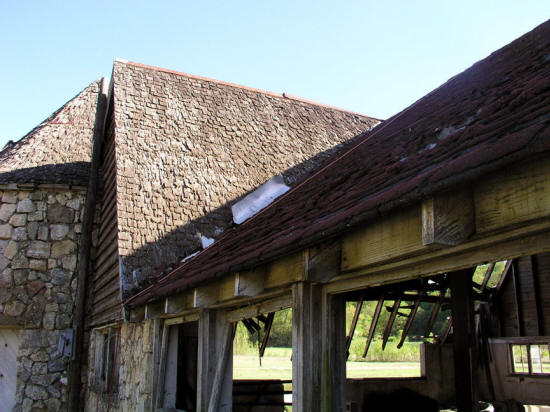 |
Continuing around the barn. This is the east facade at the circular granary.
15
|
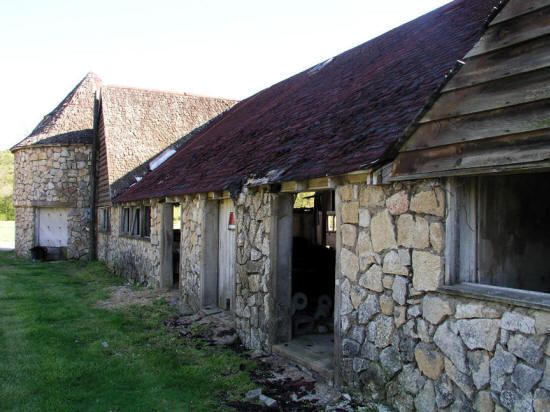 |
This is an almost full view of the east facade.
16
|
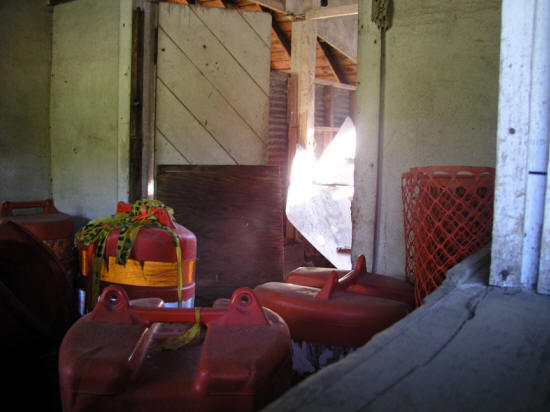 |
Photo Galleries/
This is the east wing milk room. This is the space that milk would have been stored in large milk cans or a bulk tank for
later shipment to a processing plant.
17
|
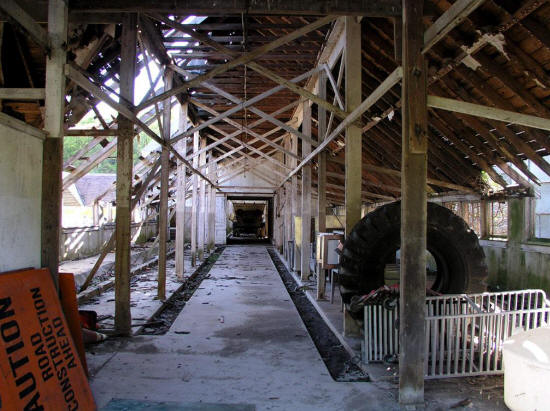 |
This is a view looking west through the east wing dairy parlor. The cross bracing in the roof structure remind me
of "Thorncrown Chapel" in Eureka Springs, Arkansas.
18
|
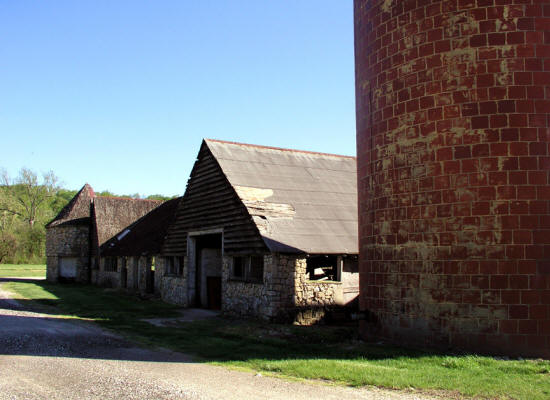 |
A full view of the east facade. The cinder block silos were probably added when the barn's use was converted to a dairy.
19
|
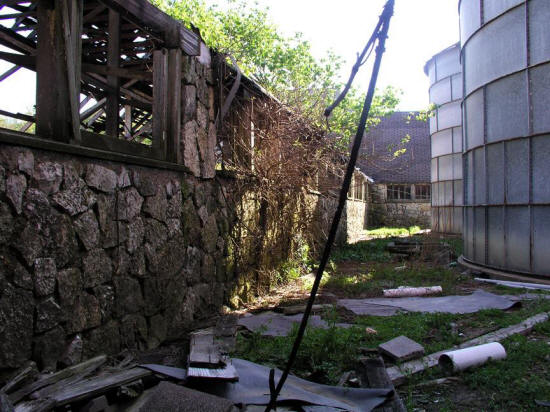 |
This image was taken in the area between the original barn and the cinder block silo from the east facade.
The newer metal grain bins were probably built in the 1970's.
20
|
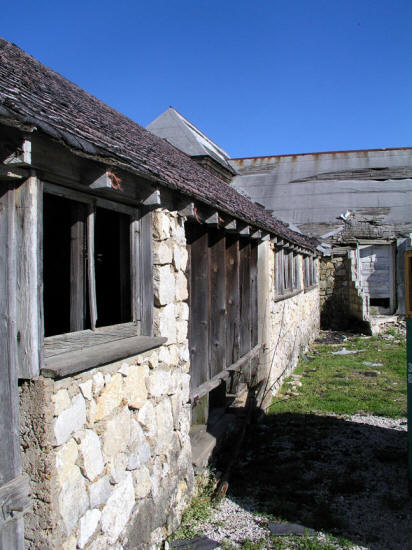 |
Continuing around the barn to the south facade. This is the west facade of a wing the projects north directly
behind the main enty. The backside of the main entry roof is visible along the ridgeline.
21
|
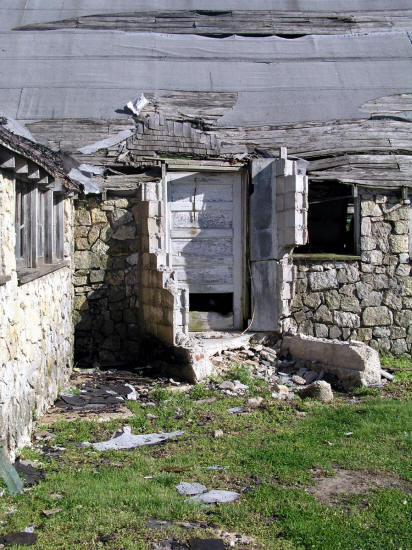 |
This entrance is on the south facade and was probably added when the barn was converted to a dairy. It is constructed from
concrete blocks and unlike the rest of the structure. The original barn is constructed from poured concrete with a veneer of
natural stone on the exterior and a thin plaster finish inside. The door looks like it might have been an access way to the milking parlor or
there may have been a wooden loading ramp that has been removed.
22
|
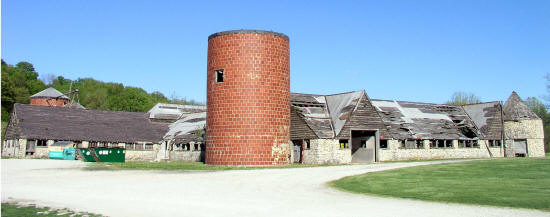 |
View is looking southeast and clearly shows one of the two cinder block silo's. The view is from the main road into old St. Albans.
The barn is on private property and not open to the public.
23
|
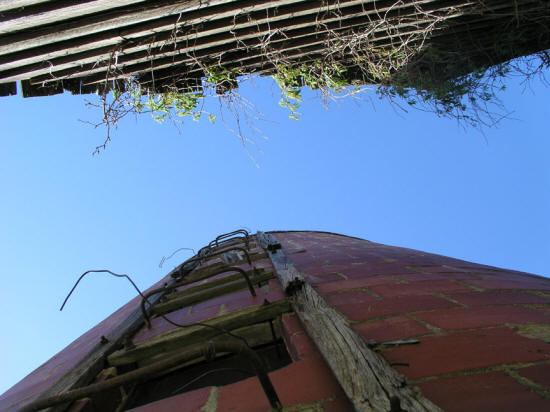 |
This is a view taken from between the cinder block silo and the original barn from the northwest corner.
24
|
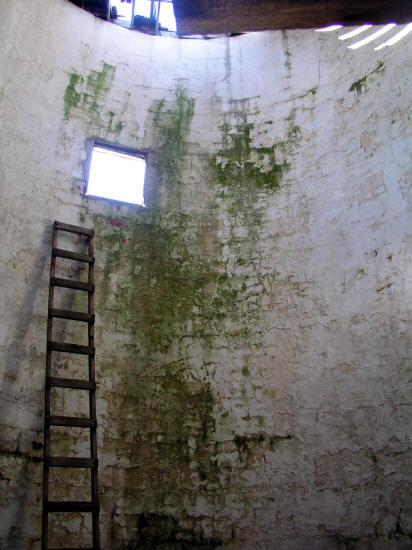 |
View inside the northwest corner silo.
25
|
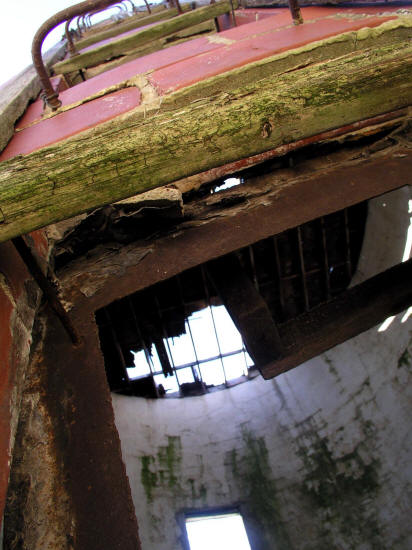 |
This view of the silo catches the exterior ladder and the decaying interior roof structure.
26
|
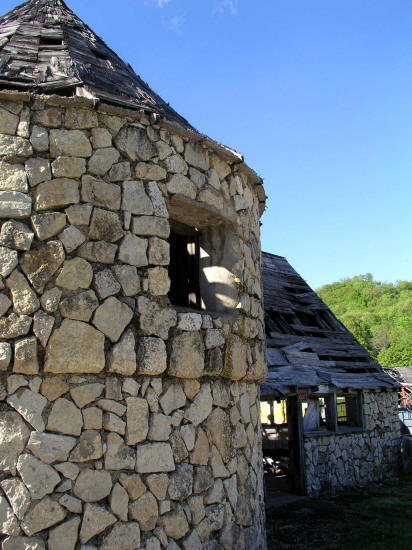 |
The southwest corner circular granary.
27
|
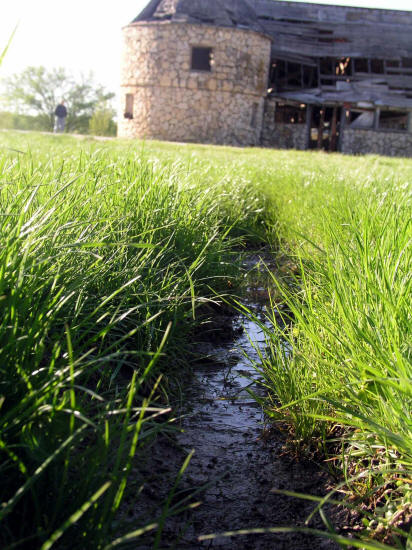 |
Elevation of Southwest corner grainery.
28
|
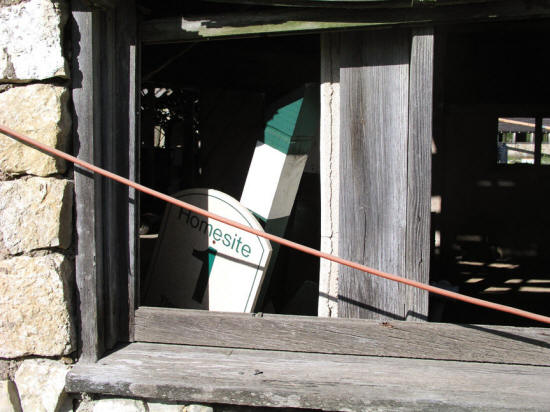 |
View looking through a window on the west facade.
29
|
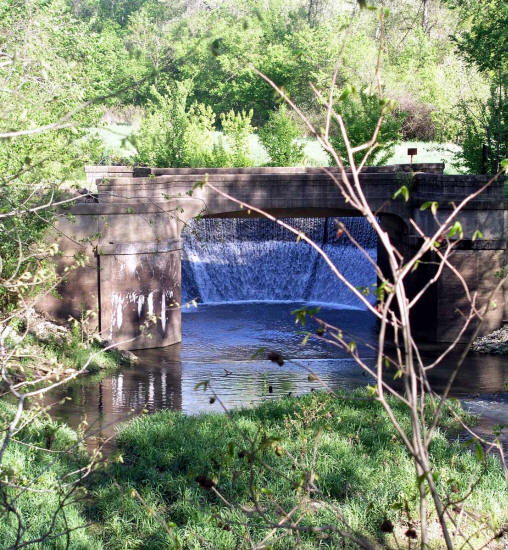 |
View is Little Tavern Bridge over Little Tavern Creek. The bridge is directly south from the St. Albans Dairy Barn.
The bridge has been abandoned because of the re-routing of the St. Albans Road. Apparently, this bridge was a civil engineering
first in when built because of the very clever way the stream bed was cut back from the bridge to eliminate possible flood damage.
The scale of the bridge is also deceptive. The sign on the bridge is approximately head high.
30
|
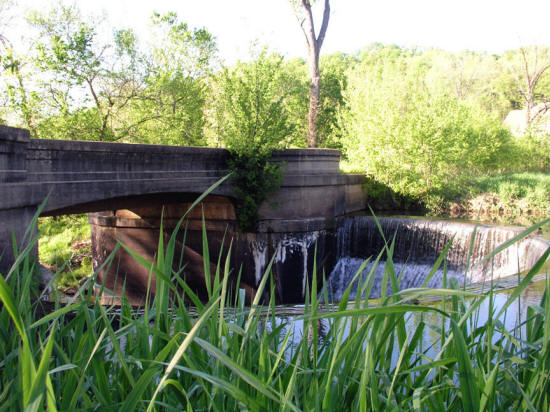 |
This is looking northeast back to the bridge from the stream bank.
31
|
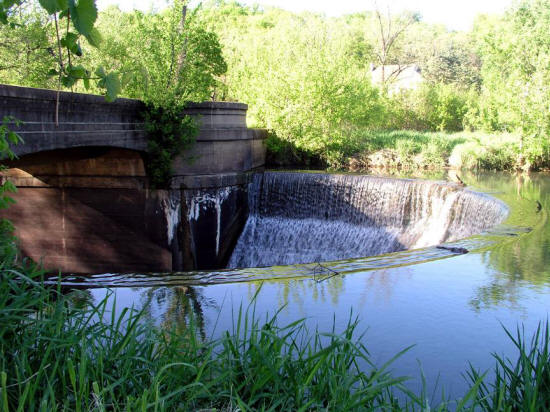 |
View shows the brink of the stream bed cut.
32
|
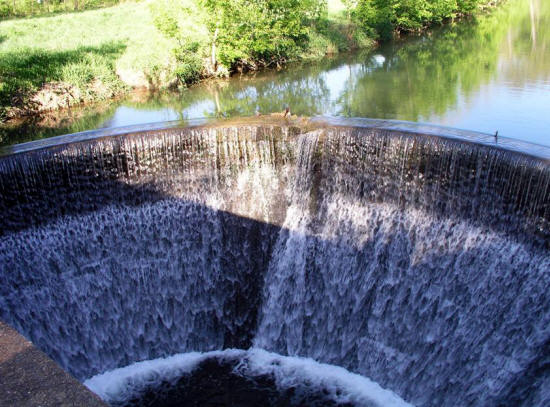 |
This is a view from the bridge looking southeast at the stream bed cut. This cut allowed the bridge designers
to keep the bridge low and avoid building high abutments. Again, do not be fooled by the scale - the drop is between 15 and 20 feet.
33
|
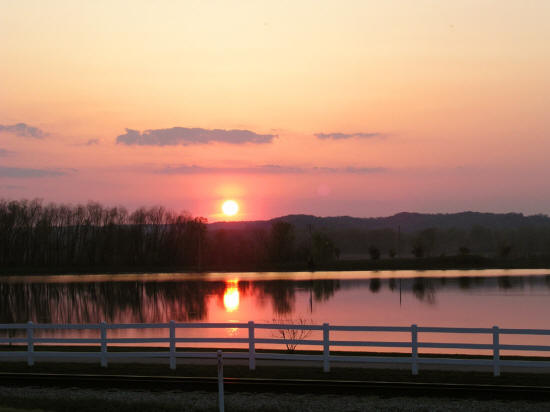 |
Sunset from the St. Albans Dairy Barn. The lake in the image is man made and part of a city park. The Missouri River is approximately one mile distant
in a northwesterly direction. Before the river was relocated from St.Albans the water in this image might have been the Missouri River.
See Conor Watkins page on Tavern Rock Cave and
The Lewis and Clark Expedition. The cave is approximately 1 1/2 miles from the St. Albans Dairy Barn.
34
|

































