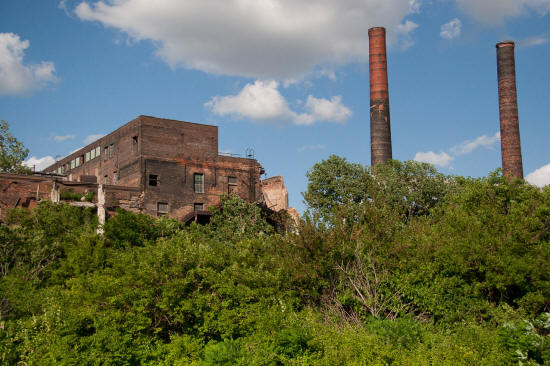 |
View east toward the ruins of the Armour Slaughterhouse and Meatpacking Plant in East
St. Louis, Illinois. This facility opened in 1904 and closed in 1959 and was for many years a part of the largest meat
processing district in the United States. The district was
generally known as "The National City
Stockyards." Image taken October of 2008.
1
|
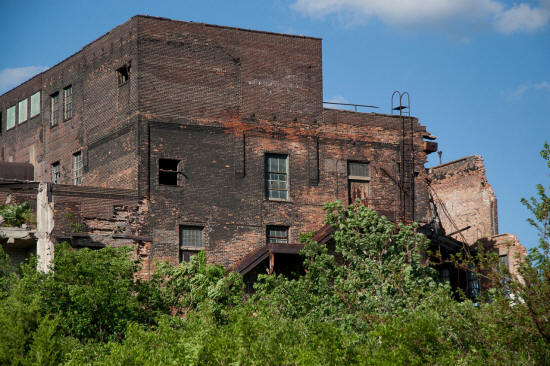 |
Close-up view of the previous image. The Armour ruins consist
of three remaining buildings. This is the Slaughterhouse or Meat Processing
Plant and is six stories at it highest point. The building is a
combination of reinforced concrete structure w/ brick infill on the lower
floors and brick bearing wall and steel and wood columns on the upper floors.
2
|
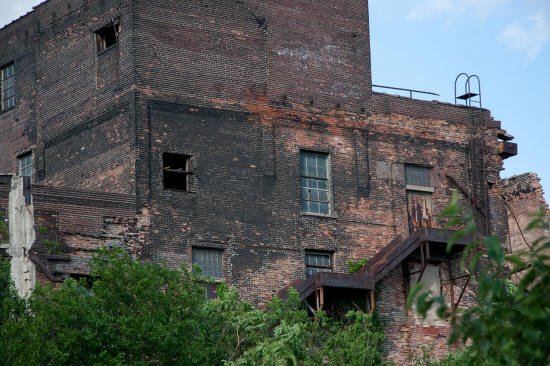 |
Zoomed view of previous image. The Meat Processing Plant and two
other adjacent brick buildings make up what is remaining of the Armour
complex. A Power Plant immediately south and a three story support
building immediately east combine to form these amazing industrial ruins.
3
|
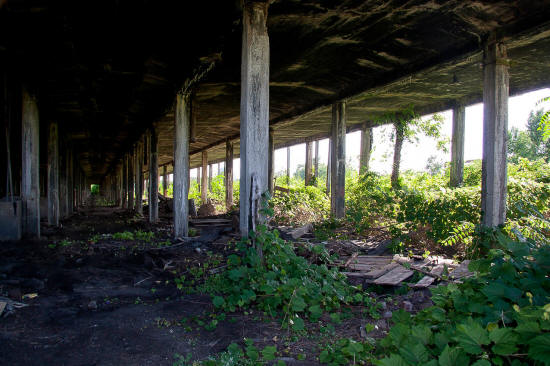 |
This nearby building was part of "The Saint Louis National Stockyards" facility located
south from the Armour Meatpacking Complex. The Saint Louis National
Stockyards were founded in 1873 and closed in 1997. This construction was two stories of
reinforced concrete creating a double deck livestock holding facility
and covered several acres.
4
|
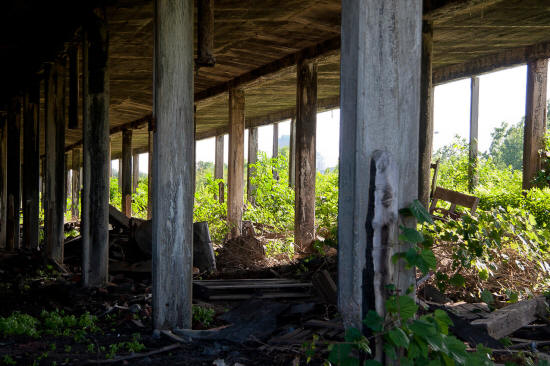 |
Close-up view of the of the previous image.
See the Wikepedia article on "National City,
Illinois"
for an excellant overview of what was for many years the largest meat processing district in the United States.
Even before 1900 this stockyard had over 100 acres of wooden holding pens.
5
|
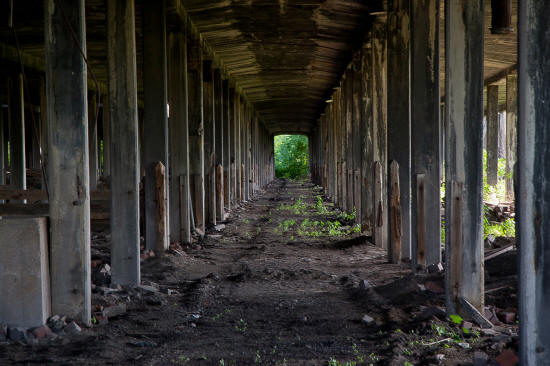 |
View looking west down one of the structural bays. To gain a better
sense for the scale of this facility review the link to
Built St. Louis.
The #8, #9, & #10 images from the link show the building where the photo was taken. This building
and the adjacent holding pen structures were completely demolished in November 2009.
6
|
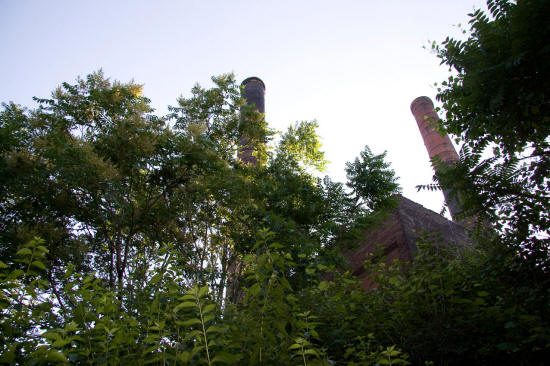 |
View looking northwest through the vegetation to the Armour Power Plant
Building. Vegetation completely surrounds all of the buildings. The
Power Plant is of two and three story - high bay - brick bearing
wall construction. The brick smokestacks are 80 feet above the
roof and another 40 feet below the roof to their foundations.
7
|
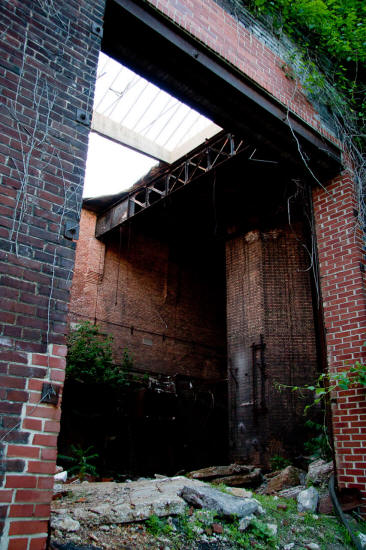 |
View looking into the Power Plant thru a high bay door toward the
base of one of the smokestacks. The roof of the Power Plant
had large expanses of skylights. All of the glass from the
skylights has fallen out and is scattered everywhere in the building.
8
|
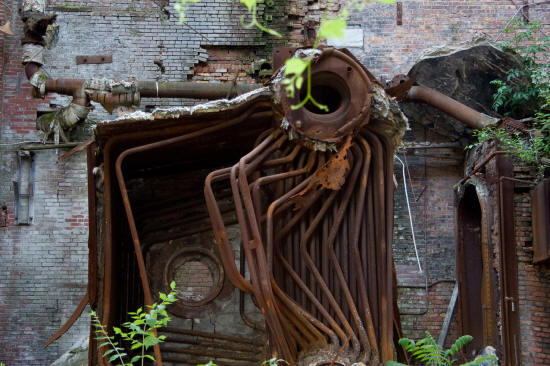 |
As you round the corner through the door in the previous image -
this is what greets you. This one eyed rusting metal hulk is
approximately 10 feet tall and easily large
enough to walk into standing up - the remains of
some kind of boiler. It is slowly being dismantled for scrap. This
section of the building has a basement that is flooded with water.
9
|
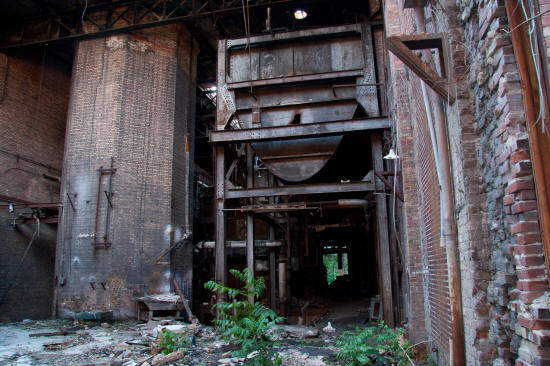 |
View looking north inside the Power Plant building toward the base of
one of the brick smokestacks. The steel structure between the
base of the stack and exterior wall supports a several bay
long coal hopper.
10
|
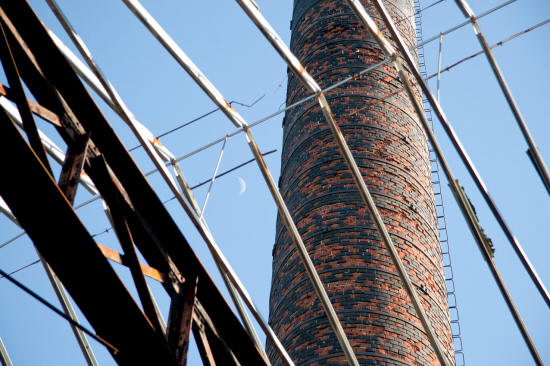 |
View thru the skylight to the mid-section of the south most
smokestack in the Power Plant Building.
11
|
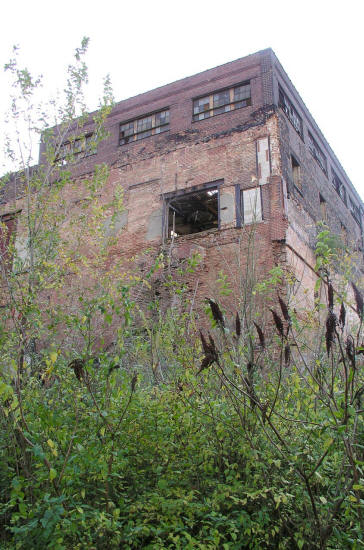 |
View generally west of the Slaughterhouse or Meat Processing Plant. The open
door on the fourth floor provided access to the killing floor for cattle. The narrow
door that has been infilled with concrete blocks to the right of the larger door leads
to a cattle chute. The cattle chute ends
at three kill boxes. There was additional construction
surrounding this building that has collapsed into the vegetation.
12
|
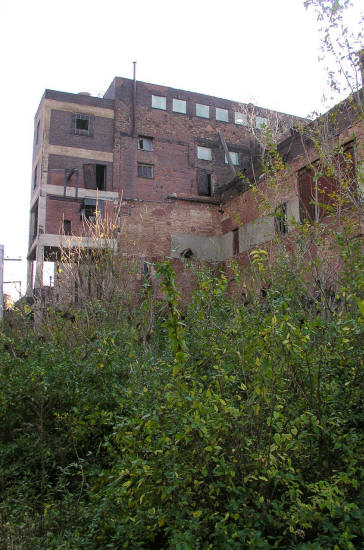 |
View panning generally south from the previous image of the
Slaughterhouse or Meat Processing Plant. The top level is six stories
above grade. The building also has a partial basement used as storage for
byproducts.
13
|
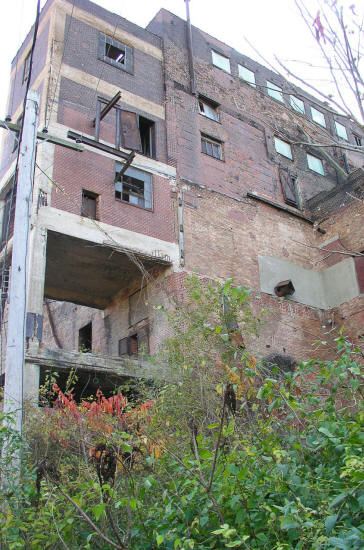 |
Closer view of the previous image. The intake for hogs was on
the fourth floor in this area. In order to separate from local
government interference Saint Louis National Stockyards incorporated a
new town named "National City" in 1907. National City included the
"Stockyards" and most of the "Meatpackers." The meatpackers were
attracted to the location because of easy access to market ready
livestock. At it's peak National City meatpackers processed over
100,000 animals a week.
14
|
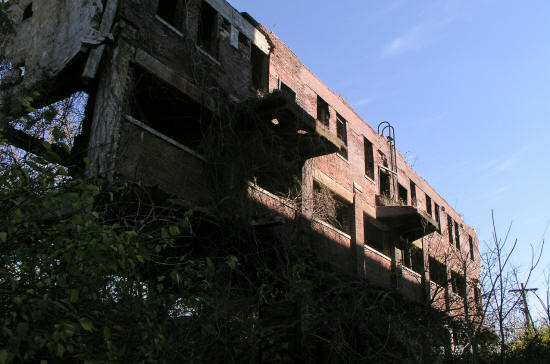 |
Looking southeast to a three story brick support building in the
Armour plant complex. Do not know what function this building
served. The entire first floor of this building except the columns have been
demolished.
15
|
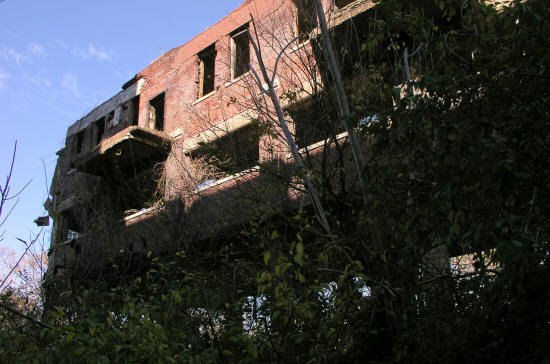 |
Another view looking northeast to the three story brick support building.
Some of the damage to these buildings may have been intentional to keep
homeless persons from taking up residence.
16
|
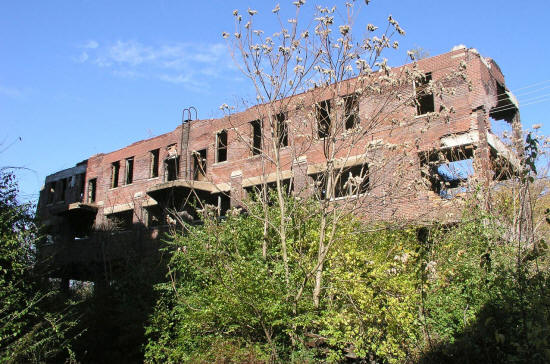 |
View northeast of three story brick and reinforced concrete support building.
17
|
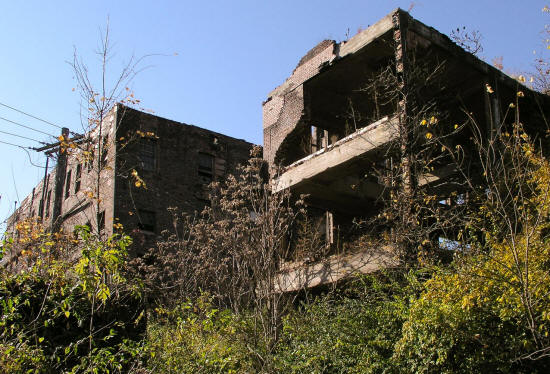 |
View is generally west looking past the south end of the support
building and the south elevation of the Processing Plant.
18
|
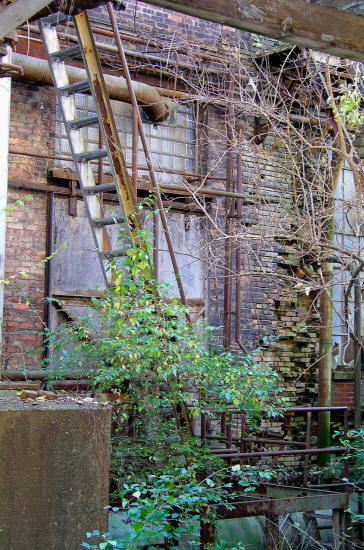 |
View southwest to the Power Plant. The ships ladder climbs to
the top of a series of fuel tanks.
19
|
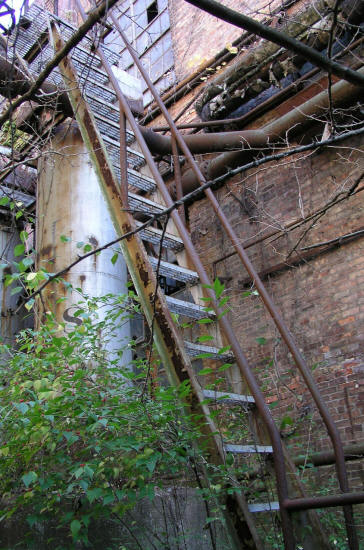 |
View southeast to the ships ladder next to the Power Plant.
20
|
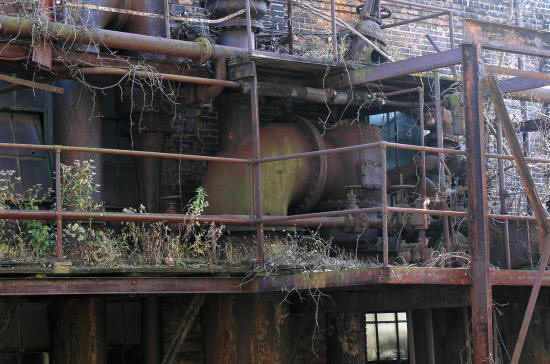 |
View southwest to large diameter pipes and access scaffolding on the
north elevation of the Power Plant.
21
|
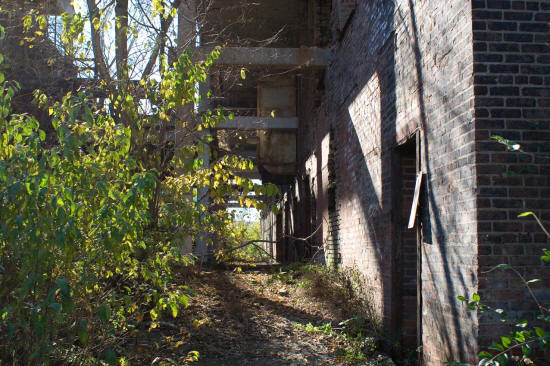 |
View west along the first floor of the south elevation of the Meat
Processing Plant.
22
|
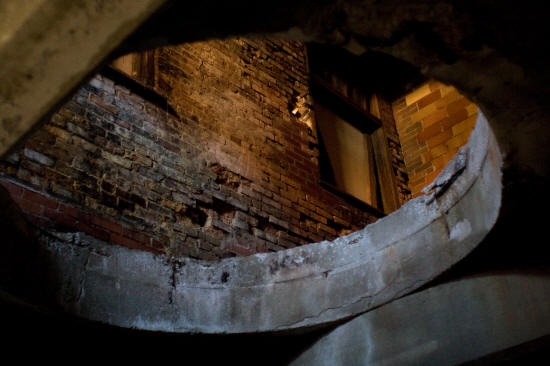 |
View up to the second floor through a circular opening in a first
floor This probably provided an opening in the floor for some kind of
tall storage tank. These facilities apparently made more profit
selling animal by-products than the meat.
23
|
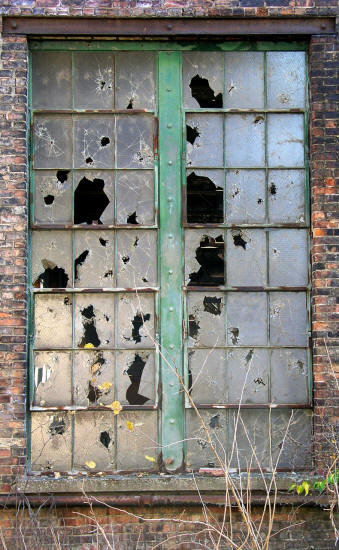 |
View south to a typical window on the north elevation of the Power Plant.
24
|
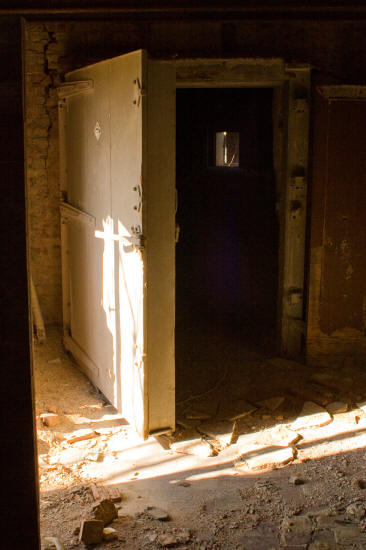 |
A typical insulated meat cooler door in the Meat Processing Plant.
Most of the first floor of this building was devoted to meat cooler
space.
25
|
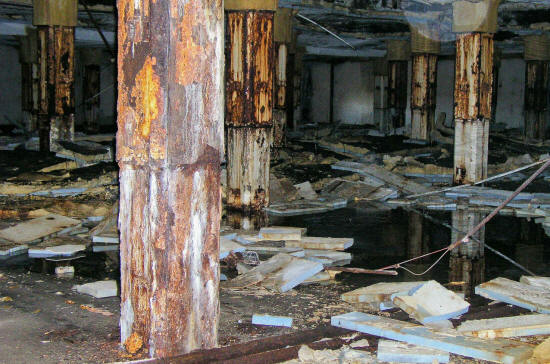 |
Inside view of a typical meat cooler on the first floor. Image
taken with flash in almost pitch dark with a lot of dripping water
falling onto the floor from the ceiling above. This was massively
creepy. After a rain - because there is no roof in some parts of the
building - water slowly drips through the structure for several days
until is finds the basement or evaporates.
26
|
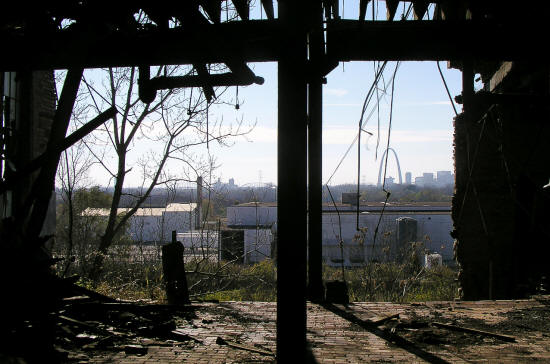 |
View west from the fourth floor of the Meat Processing Plant. The
southwest corner of this building has almost completely collapsed allowing
an interesting view to the St. Louis Arch.
27
|
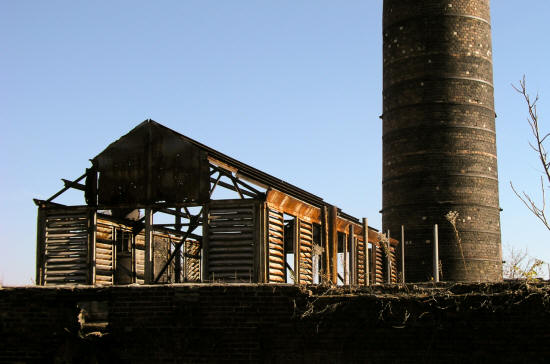 |
View south from the fourth floor of the Processing Plant to the
monitor/skylight over the stationary boilers
of the Power Plant.
28
|
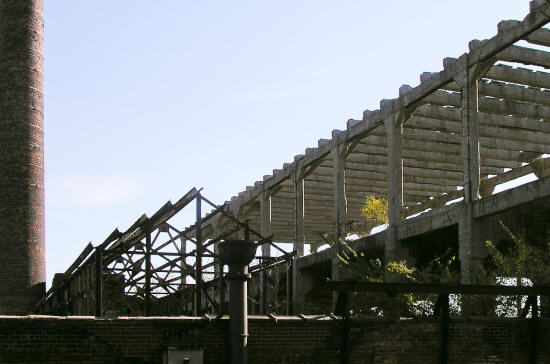 |
View south from the fourth floor of the Processing Plant toward the
monitor/skylight over the main pump room and the two story reinforced concrete
frame of the Power Plant.
29
|
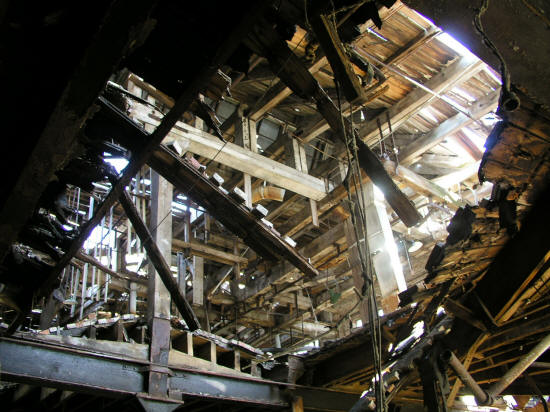 |
Looking from the fourth level through a hole in the ceiling to the
fifth level of the Meat Processing Plant.
30
|
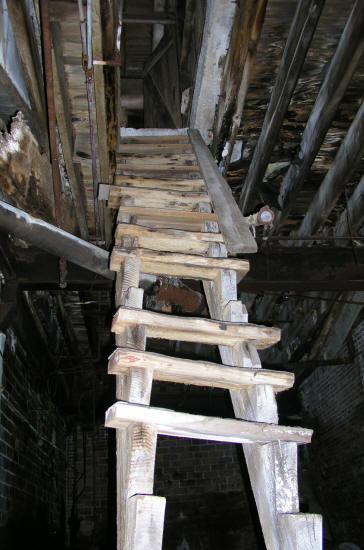 |
View up the very sketchy wood stairs that is the only route at this
time to the fifth floor
of the Meat Processing Plant.
31
|
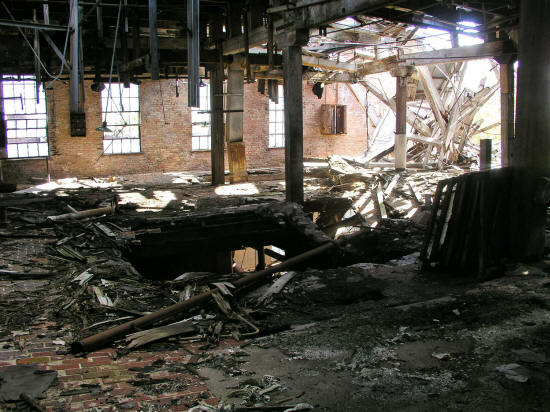 |
The fifth floor is in very bad shape. Areas of the floor are missing
in the center of structural bays. The roof has collapsed into the floor
in a few locations. Debris is scattered and piled on the floors so
deep it is impossible to pass.
32
|
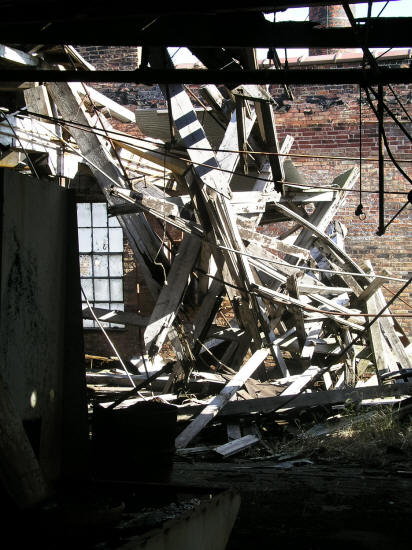 |
Roof completely collapsed in this location. The roof in this
part of the building was a wood framed saw tooth configuration to provide
natural light.
33
|
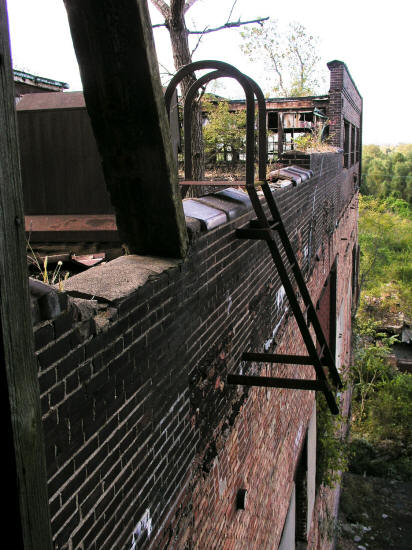 |
View north along the east facade of the building from the fifth
floor. The clerestories visible are over the killing floor for
cattle.
34
|
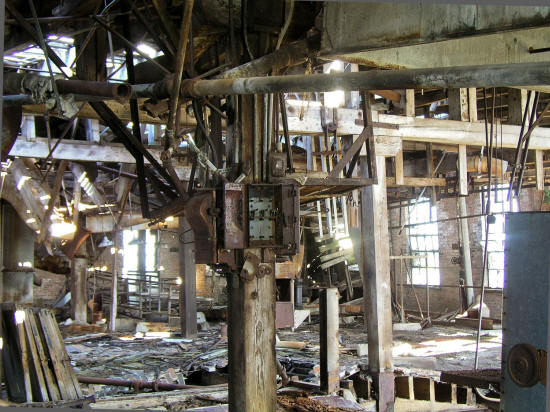 |
Good example of the fifth floor condition. Part of the roof
has broken down and pieces of the structure are loosely suspended in
space above the floor.
35
|
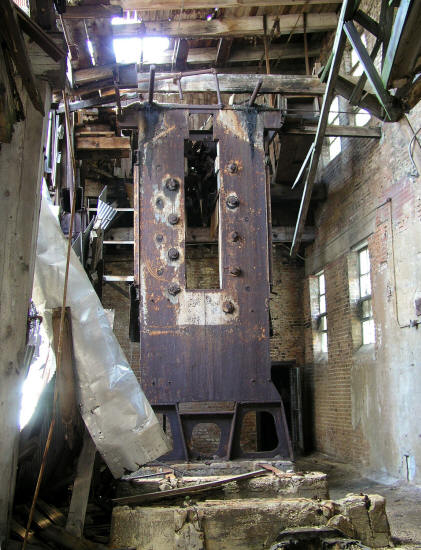 |
This is some kind of very thick steel plate frame for some kind of
equipment that probably would be better not to know about. This is
the only frame still in place on the fifth floor. Three of the
frames have been removed and may explain the very damaged condition of
this floor.
36
|
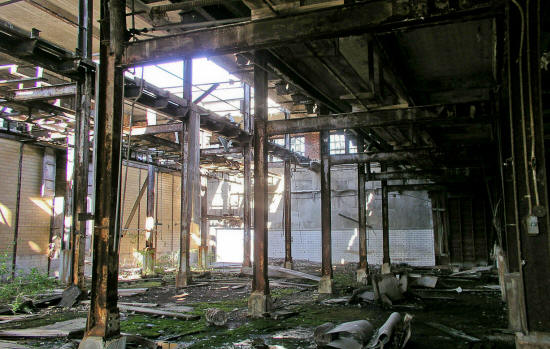 |
View looking northeast to the killing floor for cattle on the fourth
level of the Meat Processing Plant. This space was well lighted by
two room length clerestories. The white opening (blown out) beyond at floor
line is the same opening described in image #12.
37
|
 |
Wide view northwest of the killing floor. Opposite the
tan clay tile is a cattle chute that led the cattle into three steel
plate kill boxes.
38
|
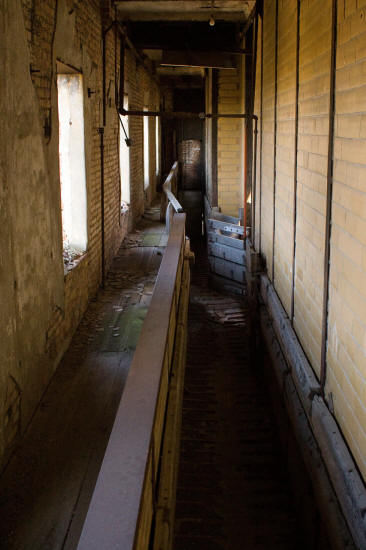 |
View east of the cattle chute on the right and an elevated platform
for handlers on the left. The intake opening has been infilled with a
combination of concrete block and brick. There must have been a very
extensive system of wooden ramps and chutes that allowed livestock to be
driven to
the fourth floor of this building.
39
|
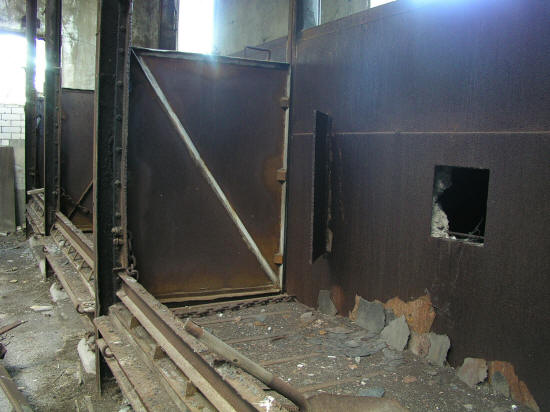 |
View west of the three steel plate kill boxes. The cattle chute
from the previous image led here. This was the business end of
the slaughterhouse.
40
|
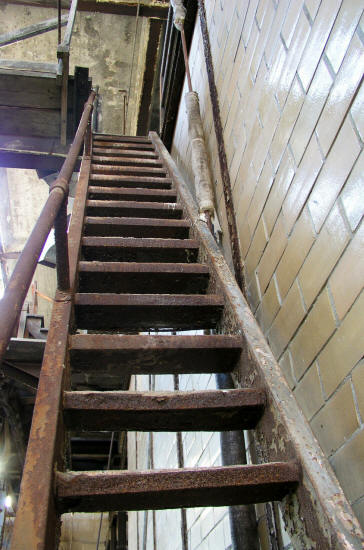 |
Looking up the ships ladder that provides access to a platform above
the cattle chute. Various equipment
used to lift and move cattle carcases was housed in this area.
41
|
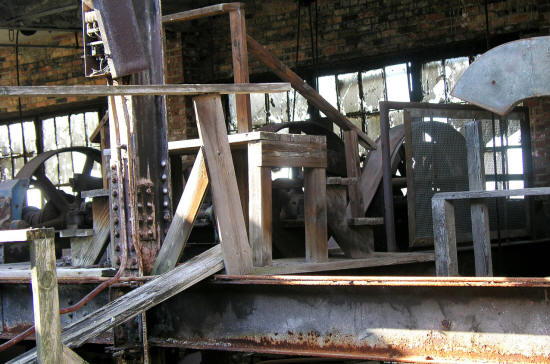 |
Another view of the platform above the cattle chute with drive pulleys
used to power the conveyor system.
42
|
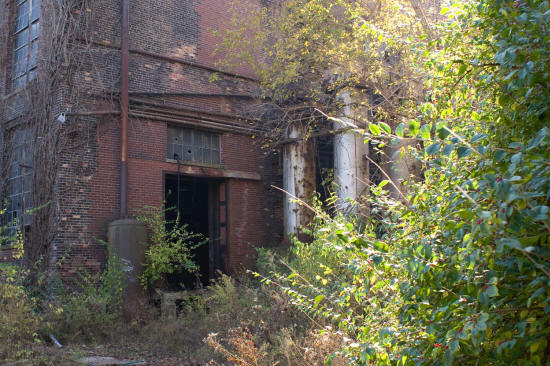 |
View to the Northeast corner of the Power Plant at ground
level. The door provides access to the two massive stationary
boilers inside.
43
|
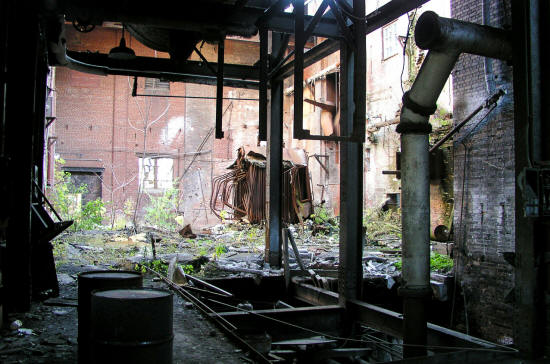 |
Inside the Power Plant, under the coal storage hoppers, on the first
level looking south toward what is left of the boiler in image #9.
44
|
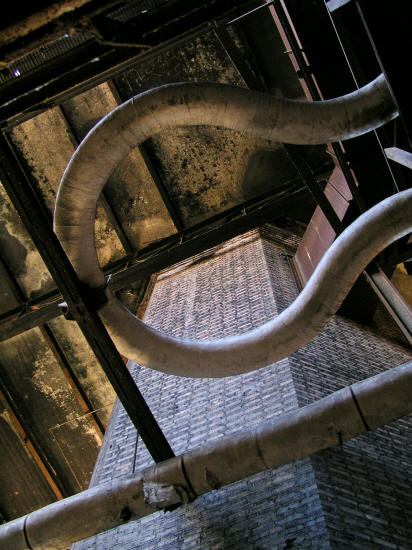 |
Looking straight up to overhead piping used by the stationary
boilers. The octagonal base of one of the smokestacks is clearly
visible. This is the base of the north most smokestack
45
|
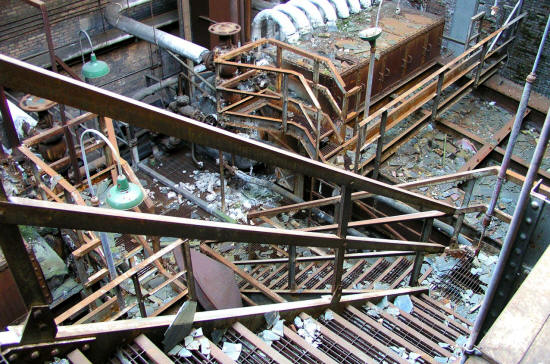 |
View down from the coal storage hoppers onto
the top of two huge stationary boilers. Note the broken skylight glass
scattered everywhere.
46
|
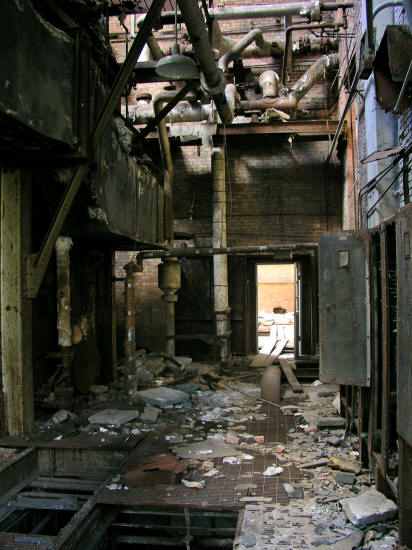 |
View west inside the Power Plant from along the north end of the
stationary boilers to a door that provides access to the main high bay
pump and equipment room.
47
|
 |
View south into the main high bay pump and equipment room of the
Power Plant. Do not know the function of this piece of equipment but it
is impressive - a pump of some kind. The level below this space is
a honeycomb of corridors between the deep foundation footprints of the equipment.
48
|
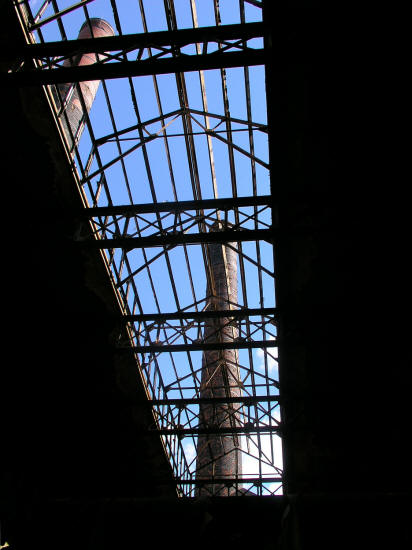 |
View south from the main pump room through a large monitor/skylight
in the Power Plant roof to the brick smokestacks.
49
|
 |
Edge on view of the same piece of equipment in image #43. It
appears to be some kind of electrical generator.
50
|
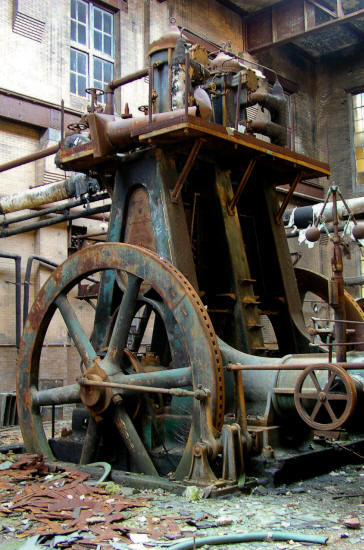 |
This is a refrigeration pump and quite a piece of work. The
most impressive piece of equipment in these ruins. A manufacturers
plaque in the apex of
the triangles that form the frame indicate it was built in 1902.
51
|
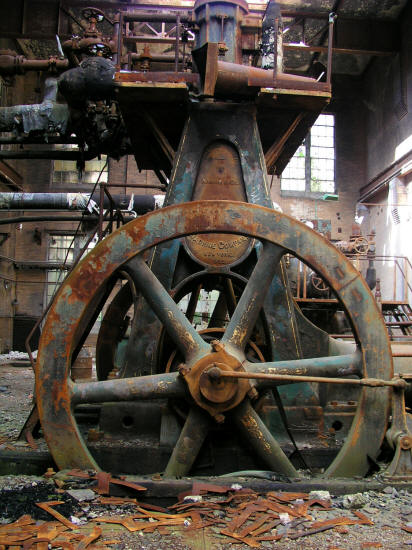 |
Side view of the refrigeration pump fly wheels. The entire
Armour facility was abandoned in place because it had been in use for
such a long period of time that the equipment and buildings had become
antiquated.
52
|
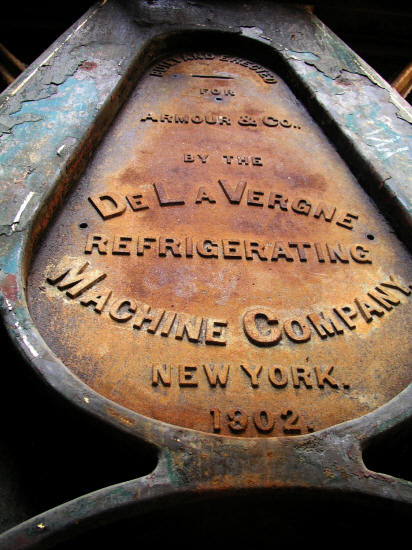 |
Close up of the manufacturers plaque on the referigeration pump.
"National City was a company town. That meant that the
stockyard and meatpackers governed National City. When most
of the companies ceased operations the towns governance also ceased. The buildings simply
sat unattended and decayed over time because there was no active legal jurisdiction.
Fairmont City, Illinois managed to incorporate National City into its
jurisdiction.
53
|
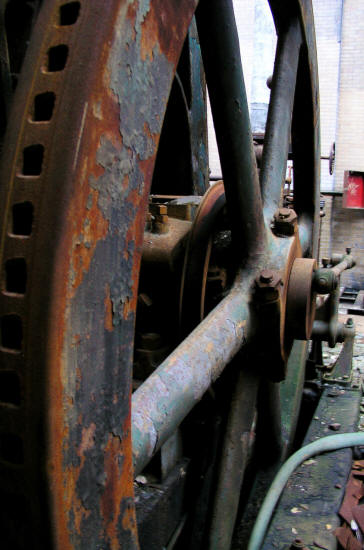 |
Flywheels on both sides of a pair of massive pistons. The
flywheels are eight feet in diameter plus or minus.
Since Fairmont City incorporated the land that was National City
various demolition efforts have removed much of the meatpacking
district. The Armour Plant will probably be taken down as a part of the
new Mississippi River bridge construction project.
54
|
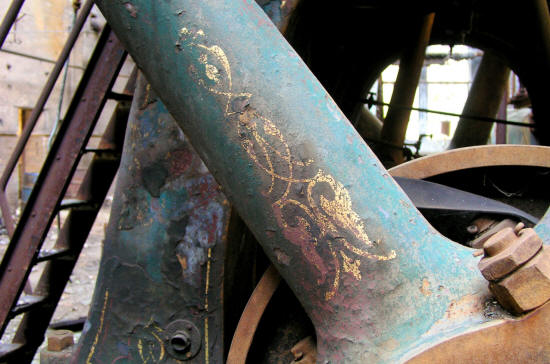 |
Decorative markings on the spokes of the flywheels and frame of the
refrigeration pump.
55
|
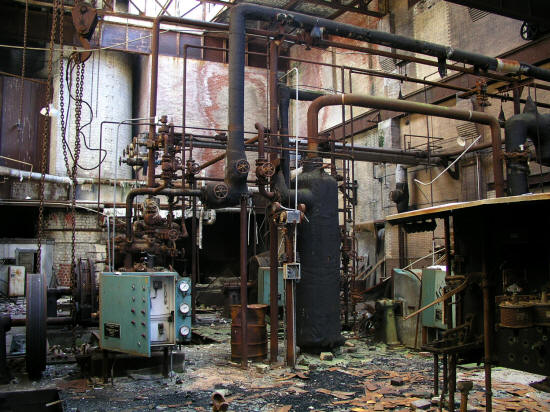 |
View south to an area populated with
smaller equipment, tanks, valves, piping and electrical control panels.
56
|
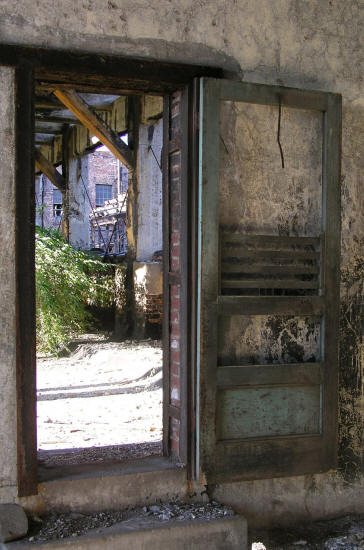 |
View from the third floor employee locker room through a door onto
the roof of the Power Plant. The exposed two story reinforced concrete
structure on the west side of the Power Plant, part of a skylight
and the south elevation of the Meat Processing Plant are visible.
57
|
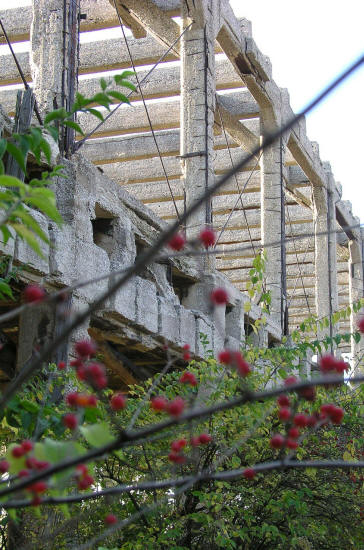 |
View north from the roof of the Power Plant to the two story exposed reinforced
concrete structure. Possibly housed fuel tanks and or water tanks.
Some kind of Holly bush growing on the roof.
58
|
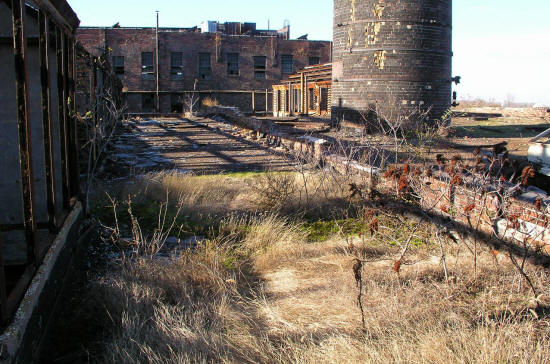 |
View north from on the roof of the Power Plant. The Meat Processng
Plant is visible beyond. There is a good amount of vegetation on
the roof.
59
|
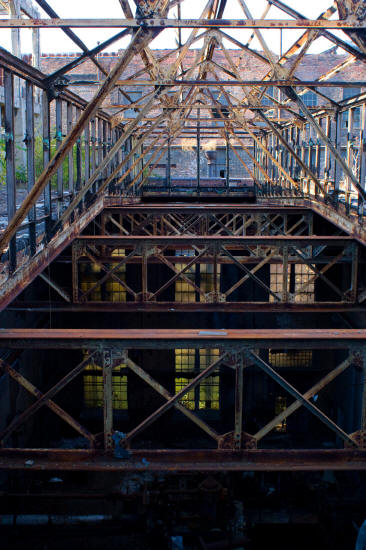 |
View north from the roof of the Power Plant through the steel
framework of the monitor/skylight over the main pump room.
60
|
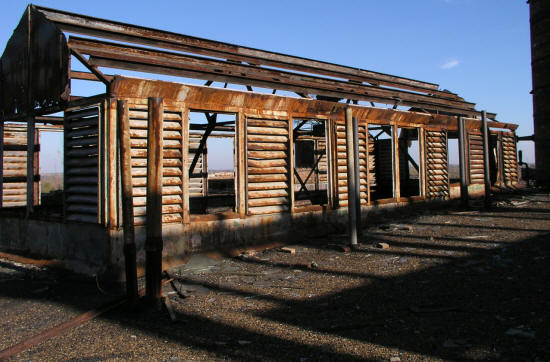 |
View of the monitor/skylight over the main stationary boilers.
61
|
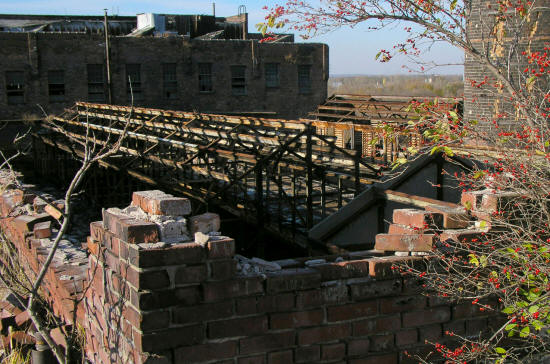 |
View north across the roof of the Power Plant high bay area from the
roof of the third floor. The third floor has a small footprint and
only contained the employee locker area and toilets.
62
|
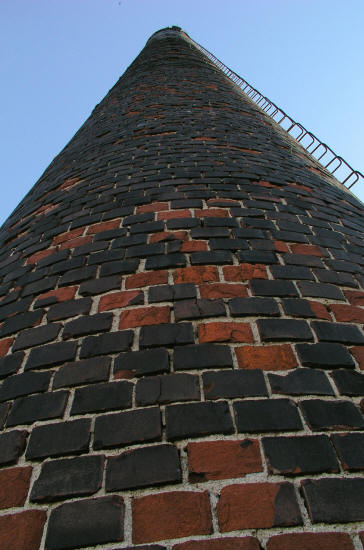 |
View of the south most smokestack. Both smokestacks appear to be in
good condition.
63
|
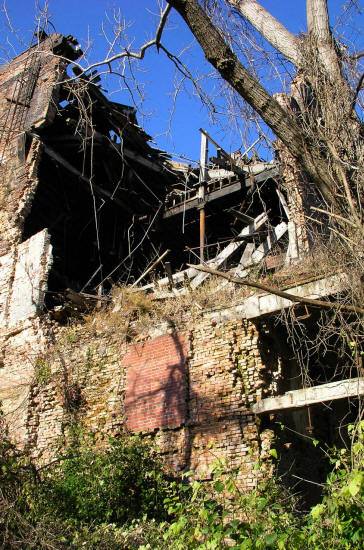 |
View from the ground to the collapsed southwest corner of the Meat
Processing Plant.
64
|
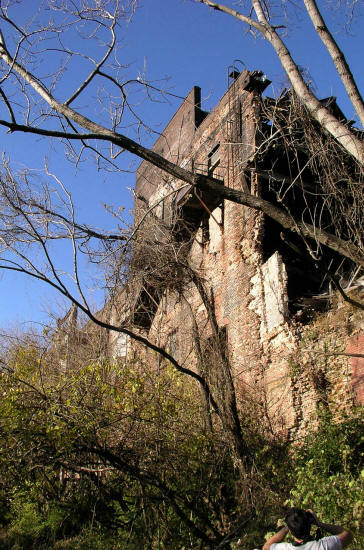 |
Larger view of the west elevation of the Meat Processing Plant also
showing a portion of the collapsed southwest corner of the building.
Additional construction has collapsed all along the west side of this structure.
65
|
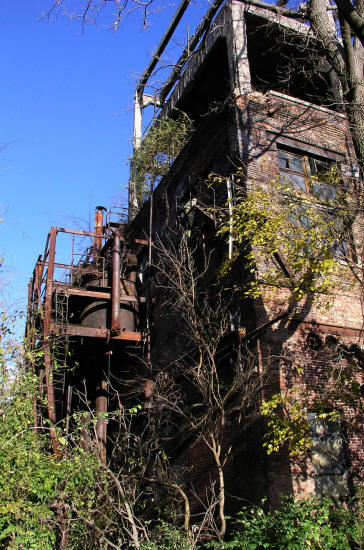 |
View of the northwest corner of the Power Plant. The
steel scafolding that provided access to the large piping along the north
face of the Power Plant is visible.
66
|
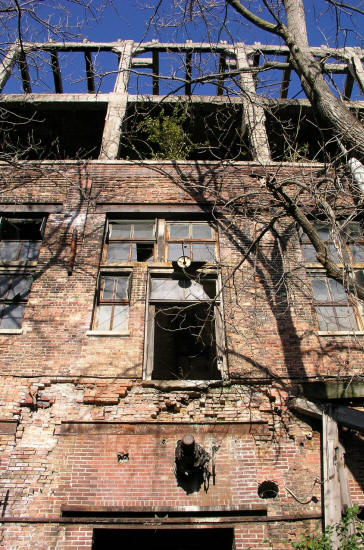 |
View of the west face of the Power Plant showing a doorway into the
second floor office area. Additional construction has either
been removed intentionally or collapsed all along the west elevation of
this building. As large as this complex is today it is only a
shadow of what it was pre-1959.
67
|
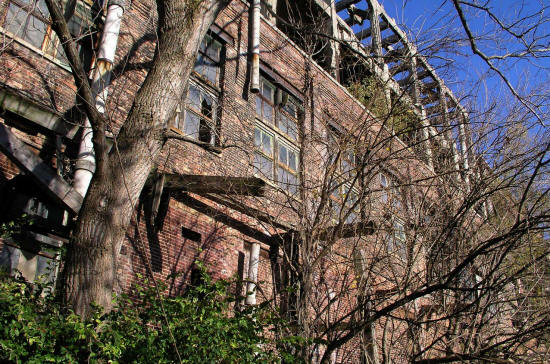 |
Wider view of the west elevation of the Power Plant. The first
floor on this side of the building housed fuel tanks for the
equipment in the pump room and the boilers.
Google Earth lat/lon;
38d 38m 42.30s N,
90d 09m 06.92s W. Review the area for
additional abandoned buildings and exposed foundations
including a large railroad round table.
68
|



































































