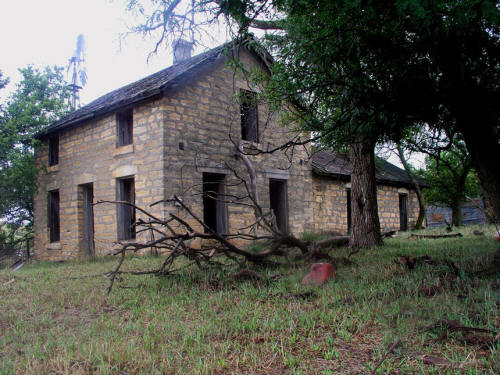 |
Front of the Stone House.
1
|
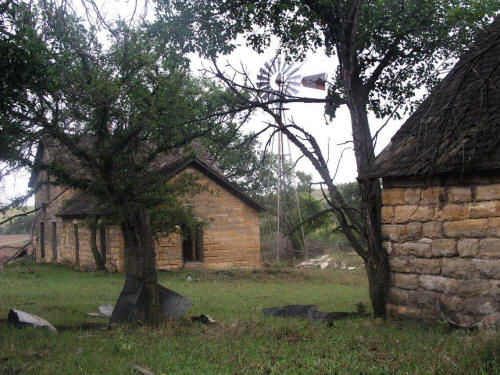 |
Back of the Stone House.
2
|
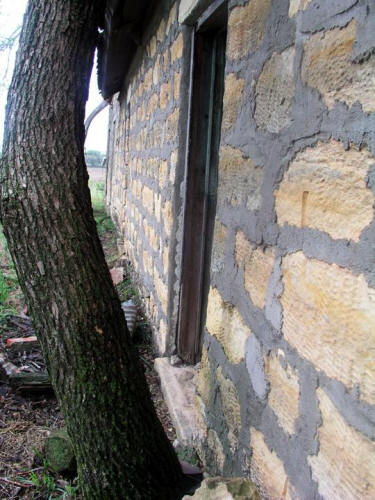 |
Tree growing out of the House foundation.
3
|
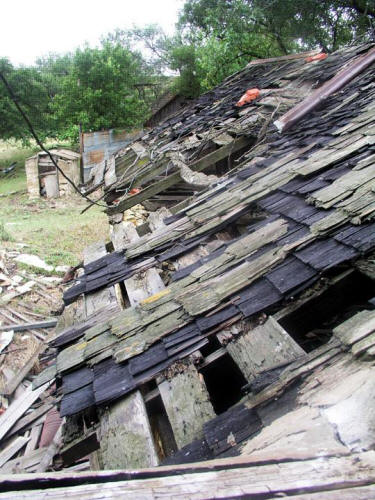 |
Looking through a screen to the burned roof of the Kitchen/Dining wing.
4
|
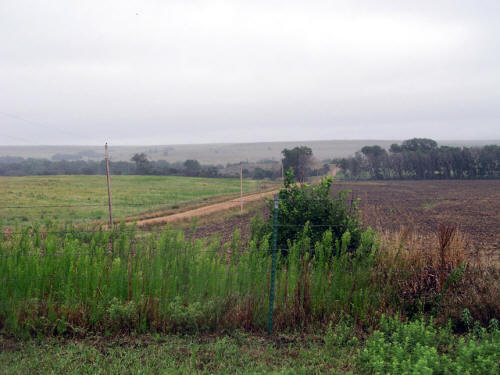 |
General landscape of the surrounding area.
5
|
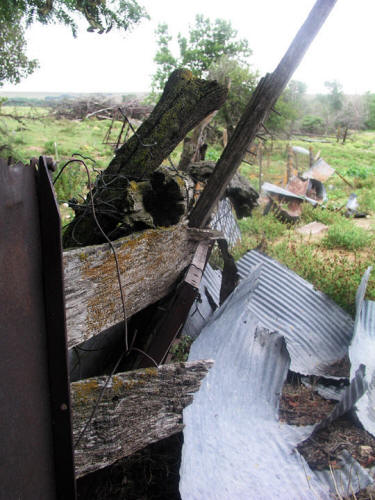 |
Site fence adjacent to the house.
6
|
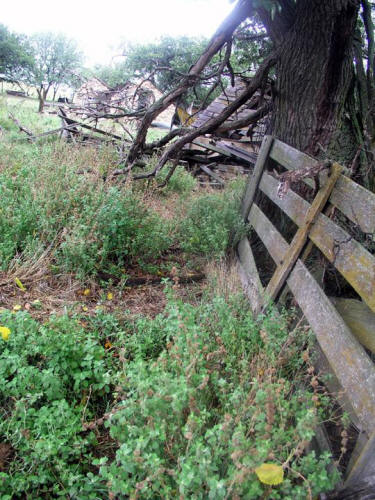 |
Another view in opposite direction of site fence.
7
|
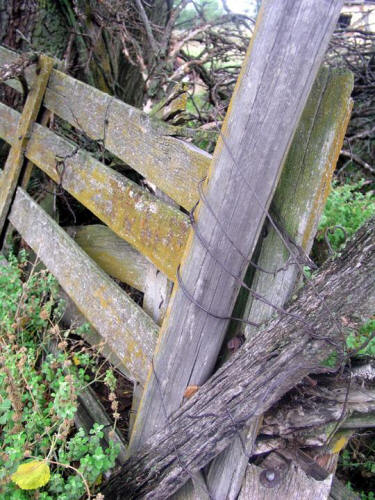 |
Close up of site fence.
8
|
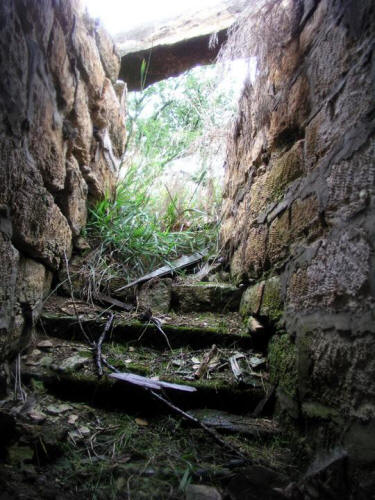 |
Steps leading out of the exterior cellar.
9
|
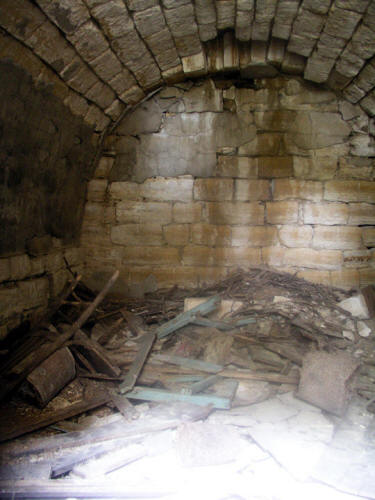 |
Stone vault ceiling of the exterior cellar.
9
|
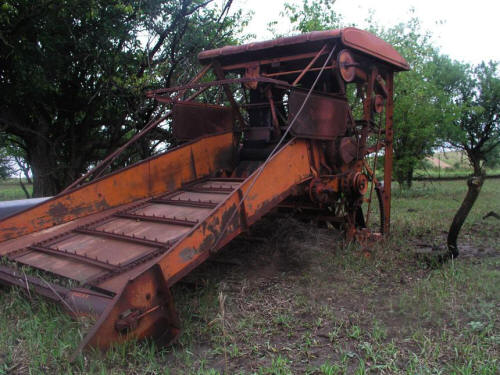 |
Farm equipment near the house - a round baler.
11
|
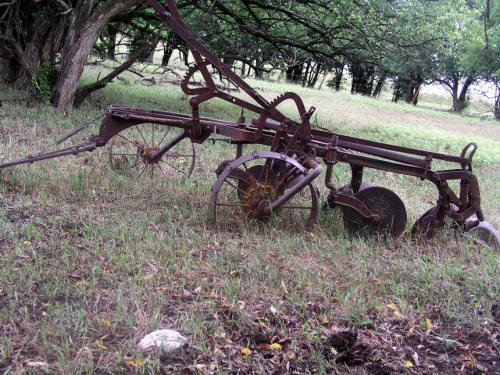 |
Steel wheeled three bottom plow.
12
|
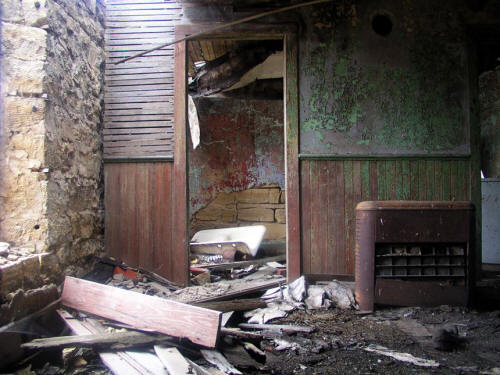 |
Interior view of dining room. The exterior stone walls and all interior walls and ceilings were originally plastered and painted or covered with wall paper.
13
|
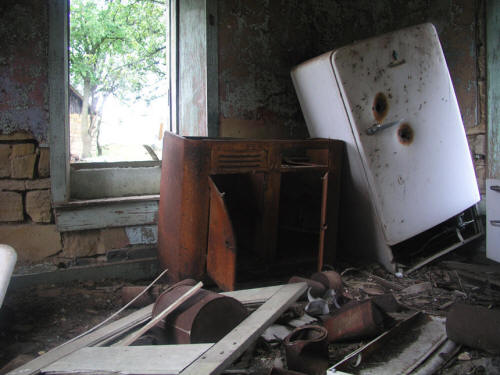 |
Interior view of kitchen area.
14
|
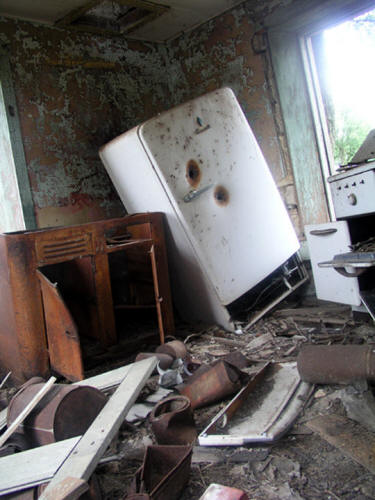 |
Another view of kitchen.
15
|
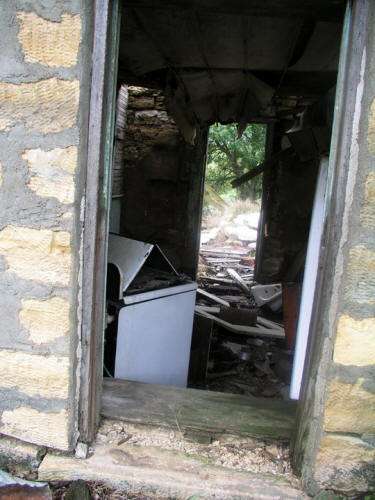 |
View through the house in kitchen area.
16
|
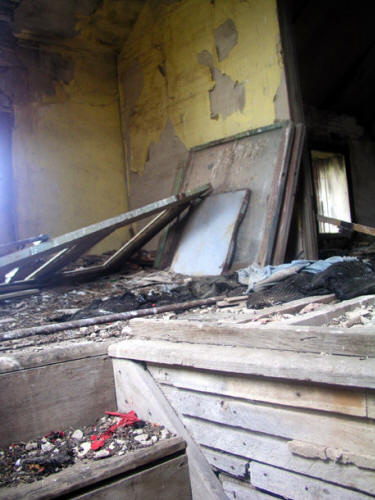 |
Top of the stairs to the second floor.
17
|
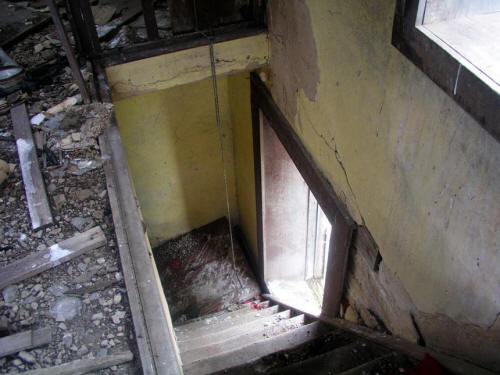 |
Looking down the stairs from the second floor.
18
|
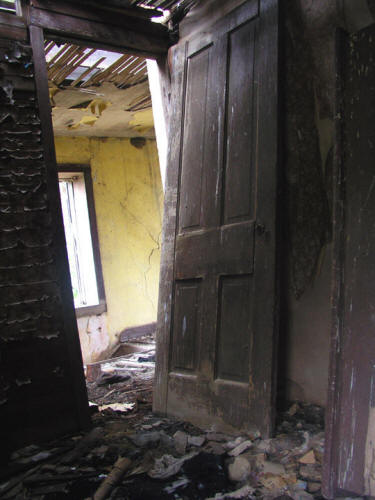 |
View through a doorway on the second floor.
19
|
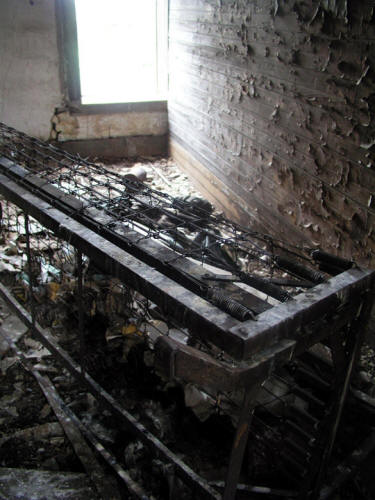 |
A folding bed frame.
20
|
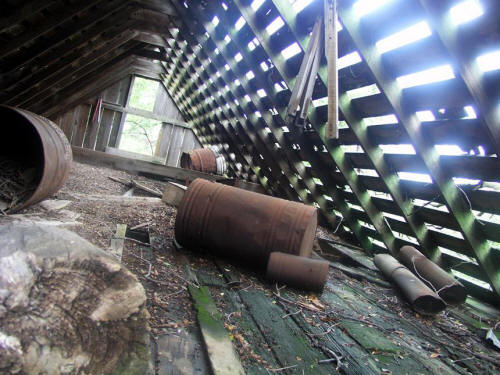 |
Attic space over the kitchen/dining area below.
21
|
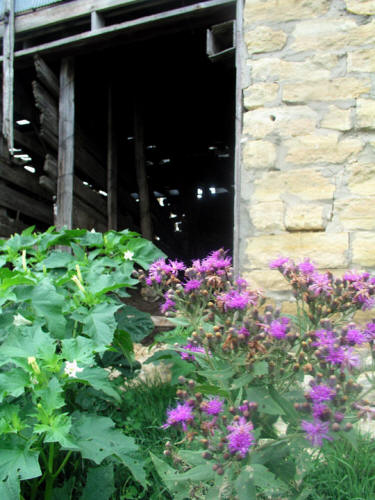 |
Flowers growing in a lot adjacent to the barn.
22
|
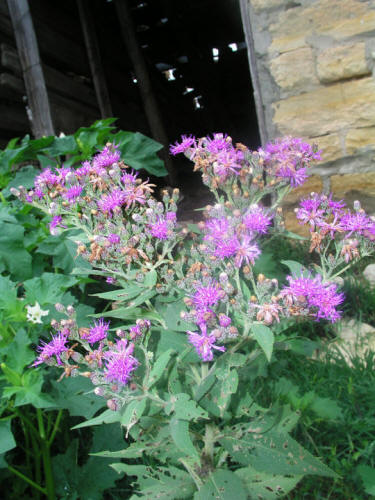 |
Close up of flowers.
23
|
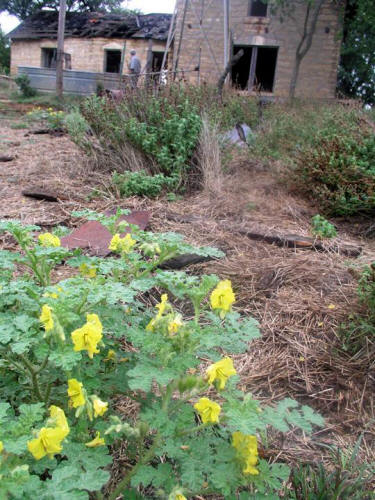 |
Yellow flowers growing randomly on the site adjacent to the house.
24
|
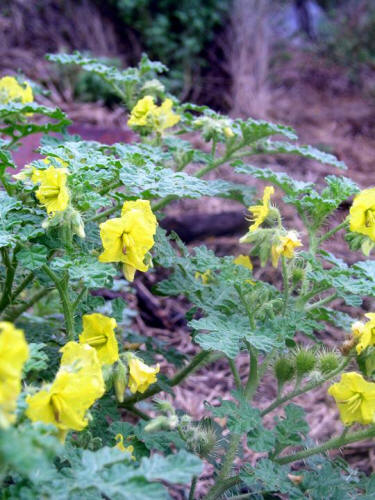 |
Close up of yellow flowers.
25
|
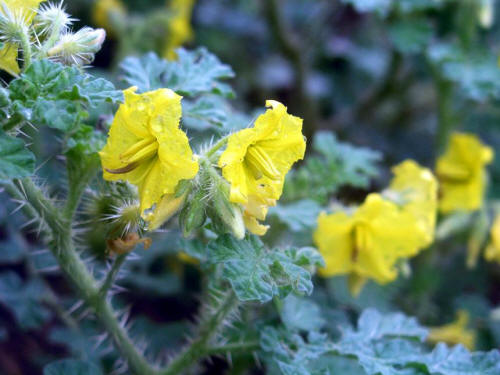 |
A detail shot of flowers.
26
|