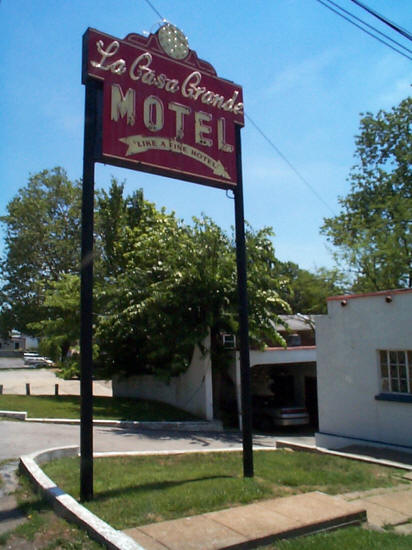 |
The neon sign of La Casa Grande Motel on Watson Road in Crestwood, Missouri. This motel was built to
accommodate travelers on Route 66 after the construction of Watson Road. The motel has operated continuously
in some form or other since it opened in the late 1930's.
1
|
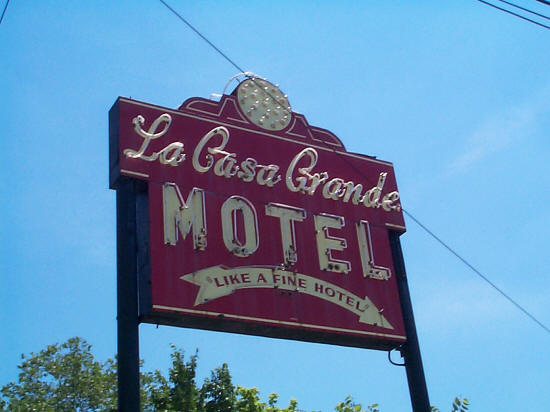 |
Close-up view of The La Casa Grande Motel neon sign. The owner is planning to donate this sign to the Route 66 State
Park in Times Beach, Missouri when the property closes.
2
|
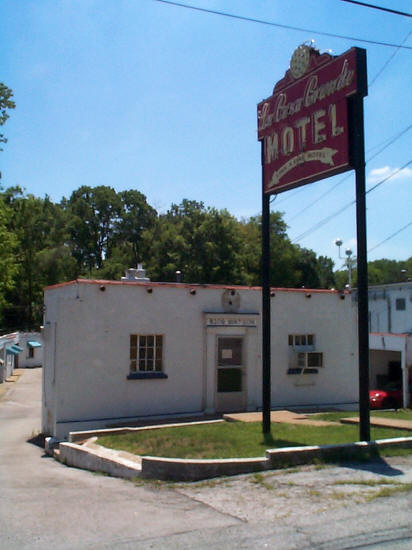 |
The neon sign, motel office and managers quarters.
Watson Road was built in the
1930's to comply with Missouri's obligation to the original national
transportation act that authorized the creation of Route 66. Before
Watson Road was completed Route 66 followed Manchester Road west from St.
Louis in what is called the "Salisbury Alignment".
3
|
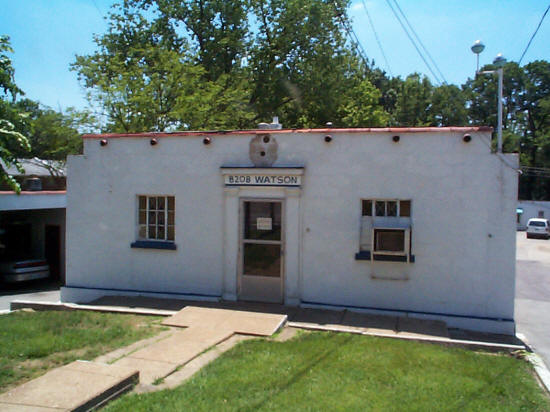 |
Close-up of the motel office building. A blue neon clock existed above the front door were the paint is
faded. This property does not operate as a typical motel and has not for many years. The owner leases the
motel units for a minimum of one month.
4
|
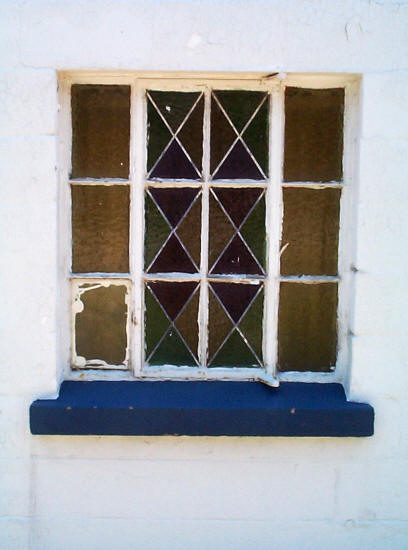 |
The stained glass steel window at the front of the motel office building. The owner built this motel as
a copy of a California motel he stayed overnight in on a trip to Los Angeles on Route 66 in the early 1930's.
5
|
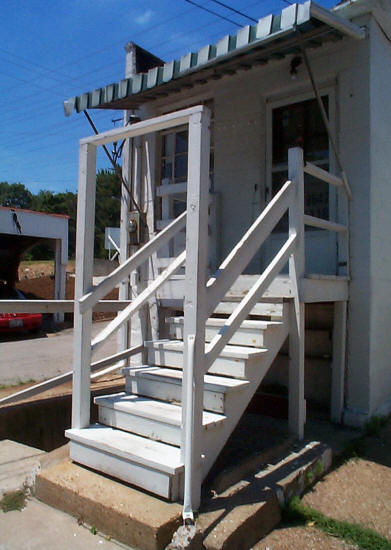 |
View of the rear elevation of the motel office and manager's quarters.
6
|
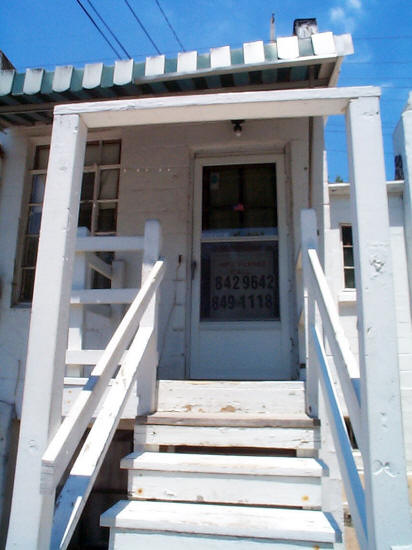 |
Another view of the motel office rear elevation.
7
|
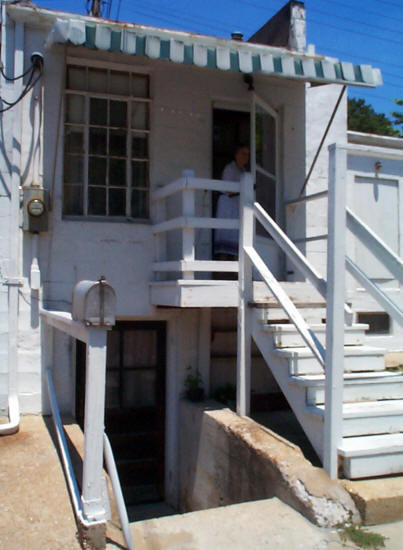 |
Another view of the motel office rear elevation. Steel windows were used in all of the original construction.
8
|
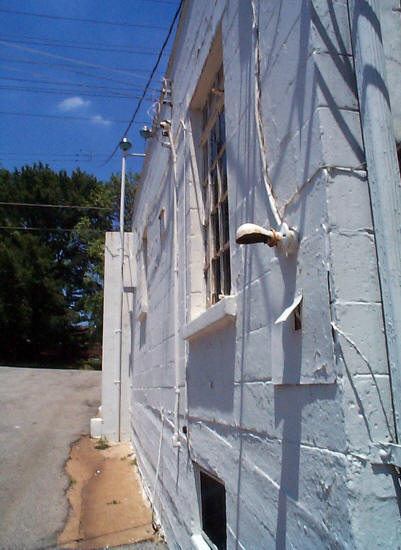 |
West side elevation of the managers office building. The device attached to the wall was some kind of night call system.
9
|
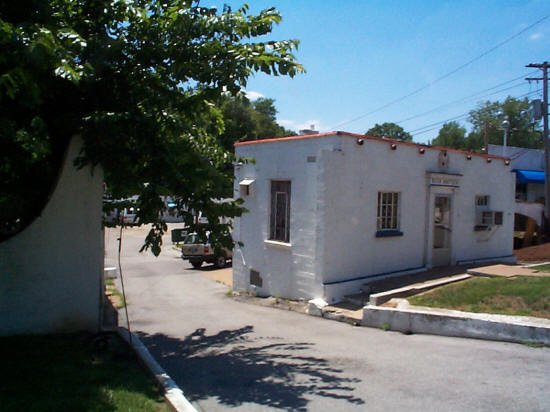 |
Looking southwest at the east elevation of the motel managers office building. There are two flanking driveways into the rear courtyard of this complex.
The property drops in elevation approximately ten feet between Watson Road and the motel courtyard. At one time there may have been some kind of
decorative portal frame over both of these driveways.
10
|
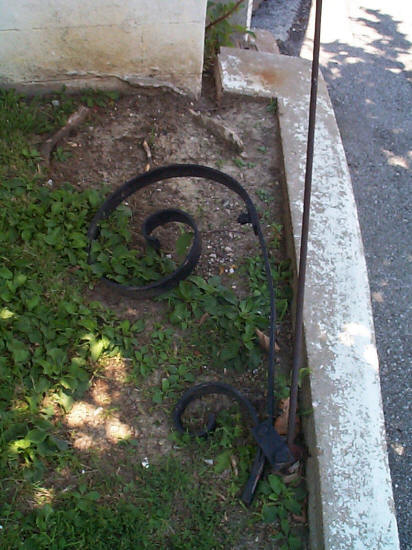 |
The remains of some kind of decorative steel work. This may have been part of a frame that surrounded the east driveway portal into the motel courtyard.
There was more of this kind of bent steel bar attached to a tree above as can be seen in the previous image.
11
|
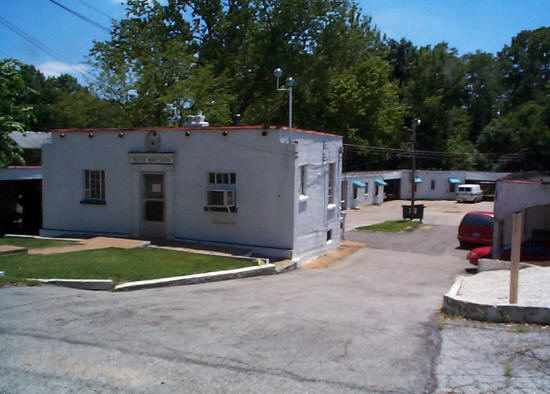 |
Looking southeast to the motel office building and the west access drive. The decorative fence at the west access drive had
been demolished recently and prompted the stop to take photos. The west access drive decorative fence had been covered with foliage and
matched the east side decorative fence. These two symmetric portals flanking the motel office offered a somewhat concealed entrance to the
motel courtyard.
12
|
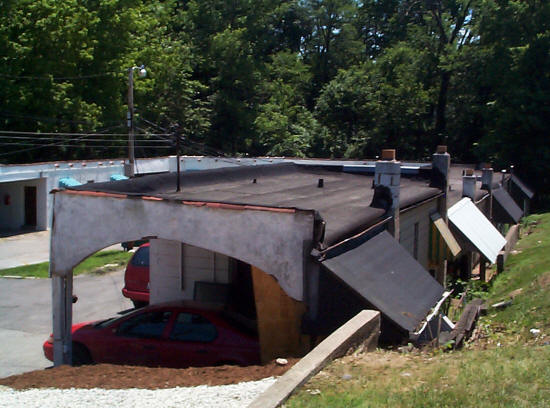 |
This is the area of the motel complex that has been exposed by the
removal of the west portal. This image shows the west property line
and back wall of the motel units.
13
|
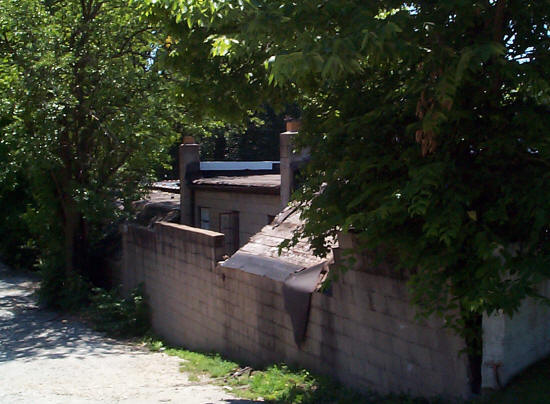 |
This is the east property line and back wall of the east side units.
14
|
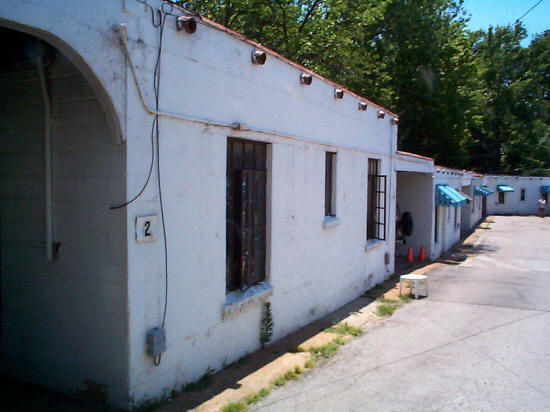 |
A view south down the line of the east side motel rooms in the courtyard. Each motel room had an open air carport.
15
|
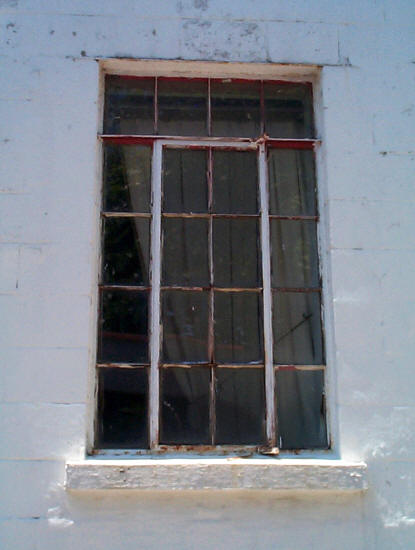 |
Typical steel window in the original motel units. The courtyard was built in two phases. The original
complex did not create a closed courtyard on the south end of the complex. At some point in time the owner
built additional units that completed the enclosure of the courtyard. The newer units have wood windows.
16
|
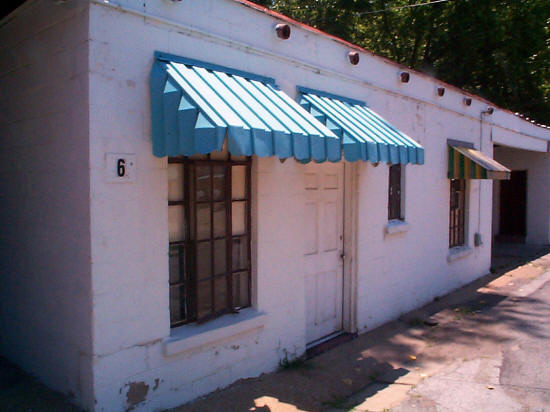 |
Another view of the motel units with awnings. The buildings are constructed from concrete blocks.
17
|
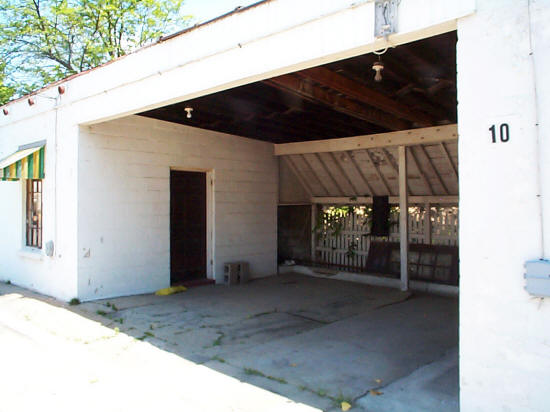 |
This is a view of the typical carport on the east side of the courtyard.
18
|
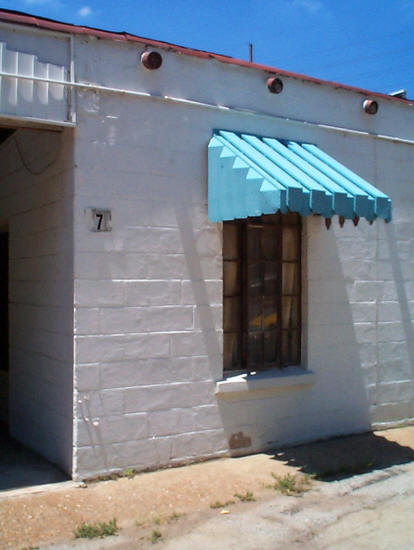 |
A typical motel unit window with awning on the west side of the courtyard.
19
|
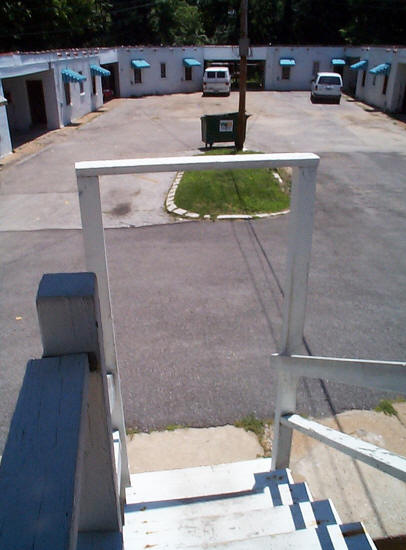 |
View south from the wood deck at the rear of the motel office building.
20
|
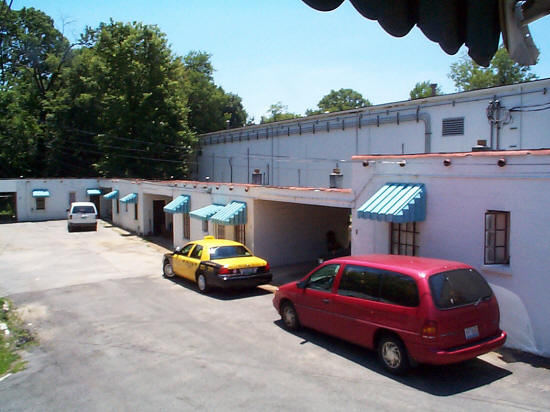 |
Looking southwest at the west side of the courtyard.
21
|
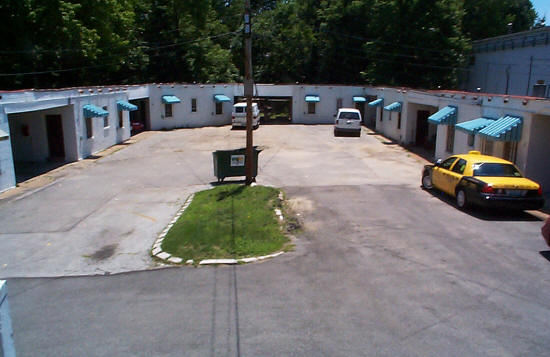 |
View to the south end of the courtyard.
22
|
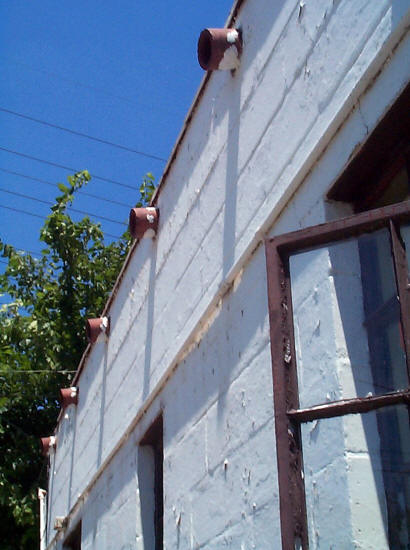 |
View of the typical roofline of the motel units. There is a continuous band of clay tile along the parapets and a round tile
spaced at four feet on center plus or minus that is strictly decorative. The round tiles are coped into the concrete
blocks at the joints and pass completely through the parapet.
23
|
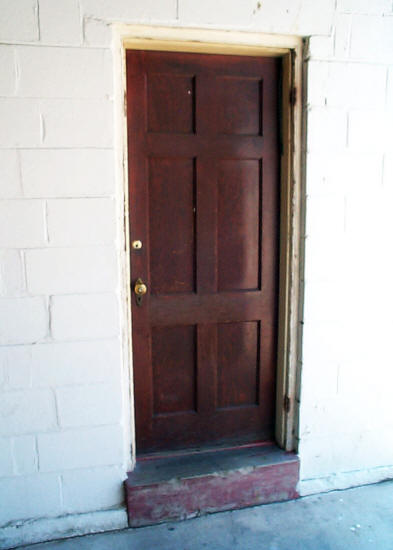 |
A typical motel room door in the original construction. Most of the doors like the one
in the image are located inside the carports.
24
|
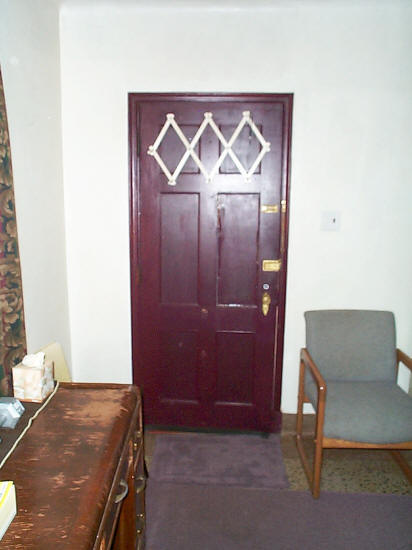 |
View from inside the motel room looking back at the interior face of the door
from the previous image.
25
|
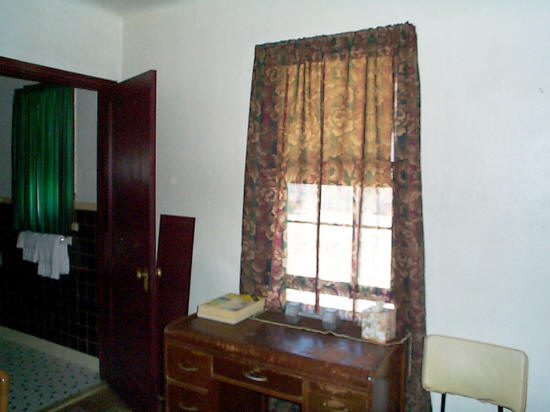 |
A view to one of the steel windows from the interior. Bathroom visible to the left.
26
|
 |
The floors are terrazzo with a terrazzo coved base. The walls and ceilings are plaster.
This certainly allows the claim "Like a Fine Hotel.
27
|
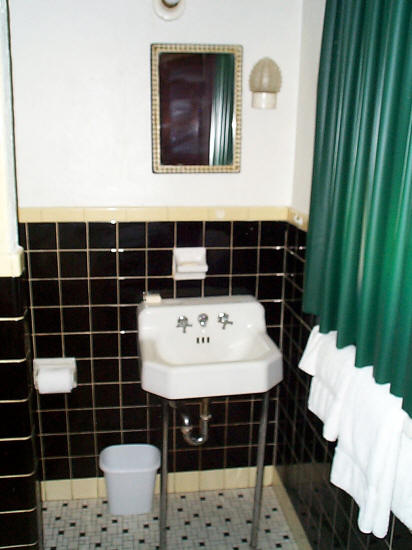 |
Bathroom floor tiles are mosaic with ceramic tile wainscot and plaster at the sink and full ceramic tile in
the shower. The tile may be original since it was mounted in a setting bed of plaster and not thin set.
28
|
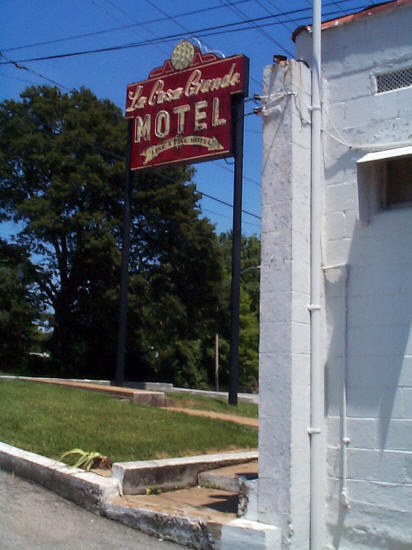 |
La Casa Grande sign from the west side access drive.
29
|
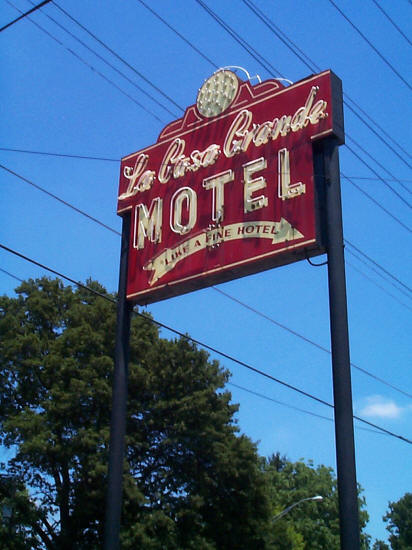 |
La Casa Grande Motel neon sign. "Like A Fine Hotel"
30
|
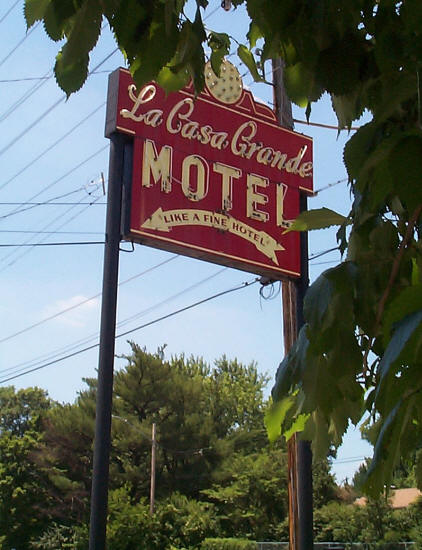 |
We are not certain how much longer this motel will be spared the wrecking ball like
many of the Route 66 motels in the St. Louis area. La Casa Grande is about one mile from the
site of the famous
Coral Court Motel
The Coral Court Motel, constructed from glazed structural clay tile and glass block, was one of the
most outstanding motels on all of Route 66. Coral Court was demolished in the 1990's and the site is now a housing
development.
31
|






























